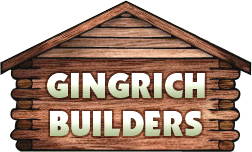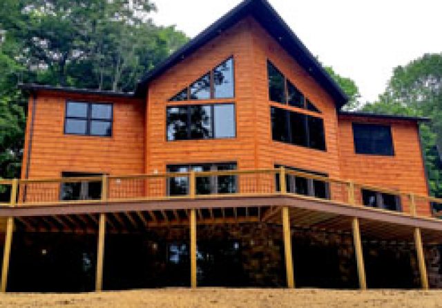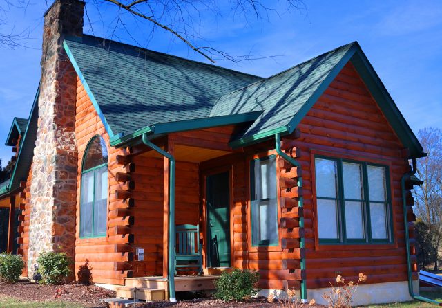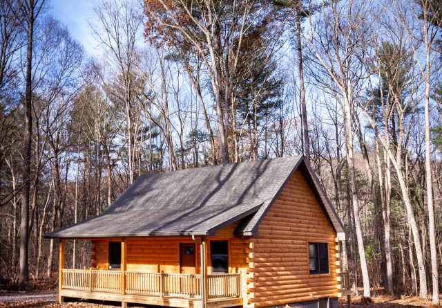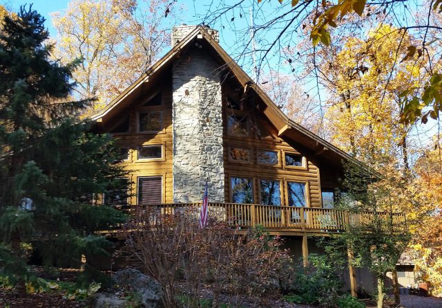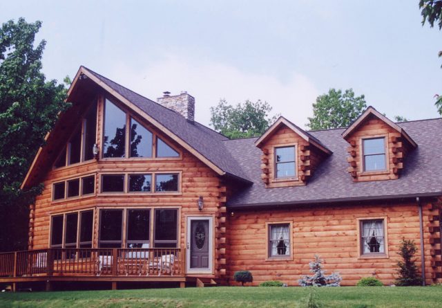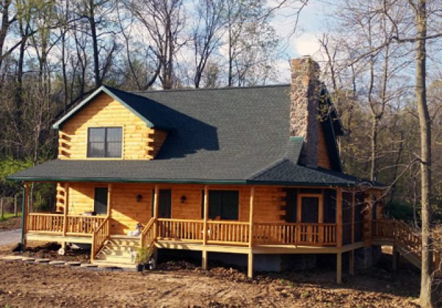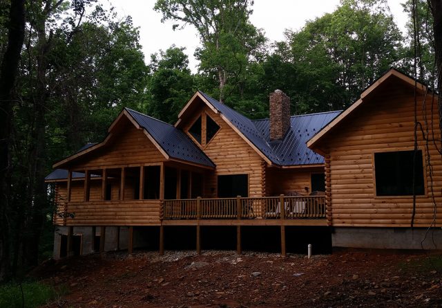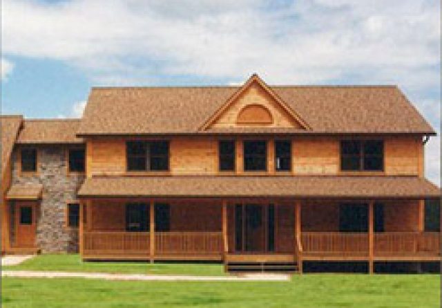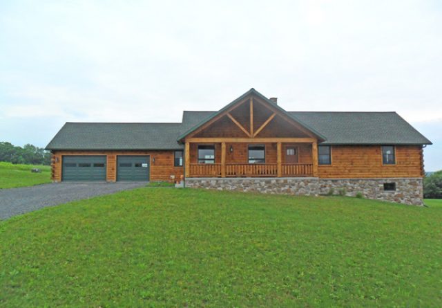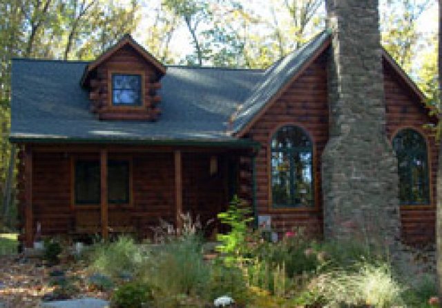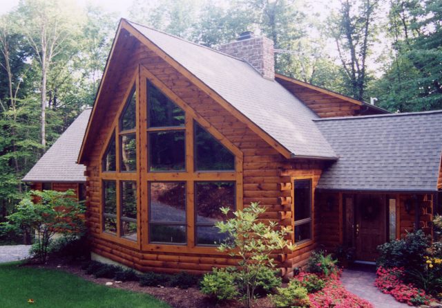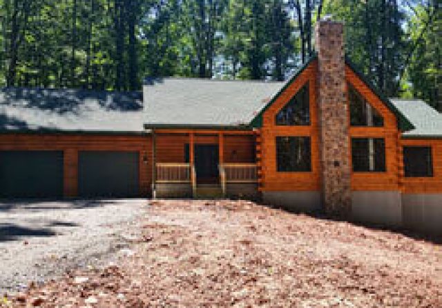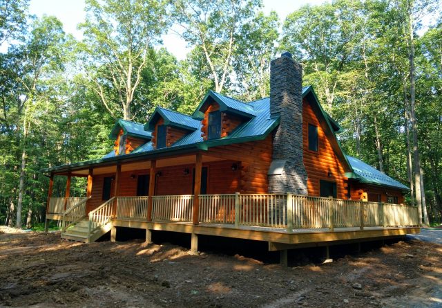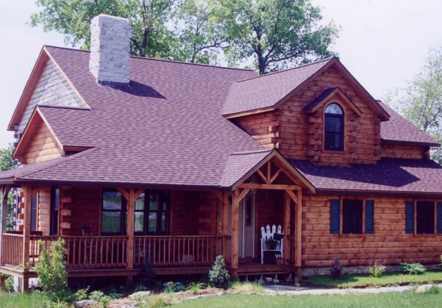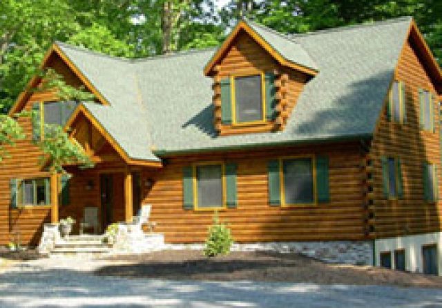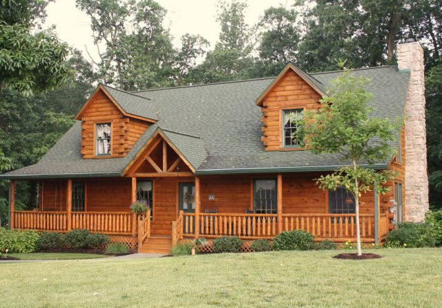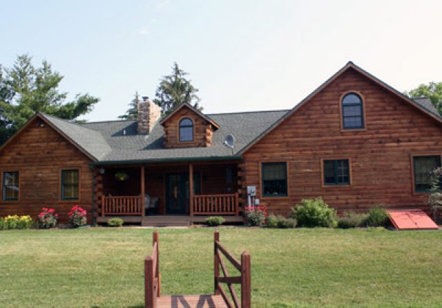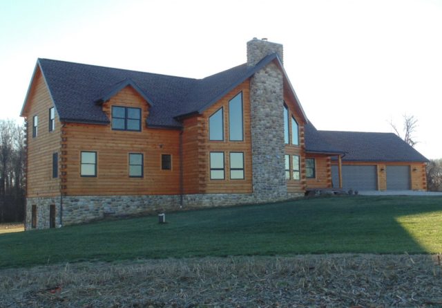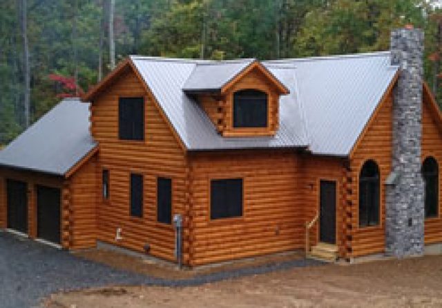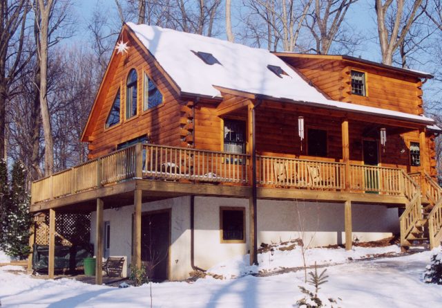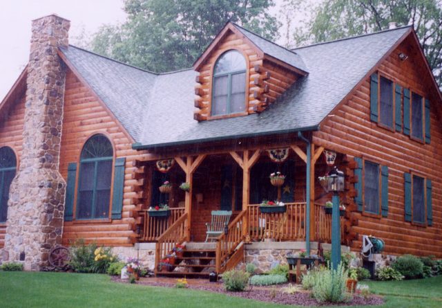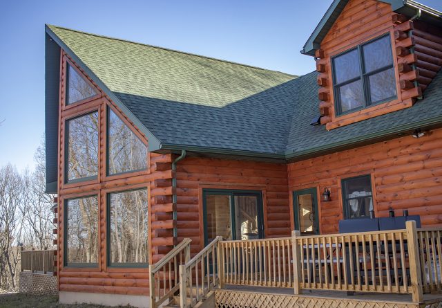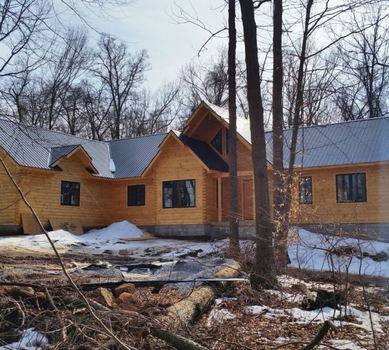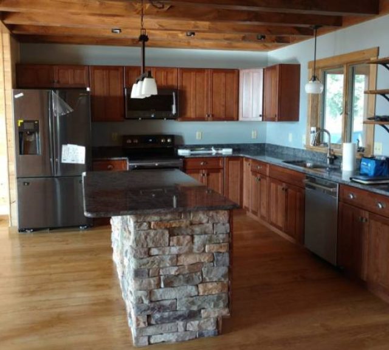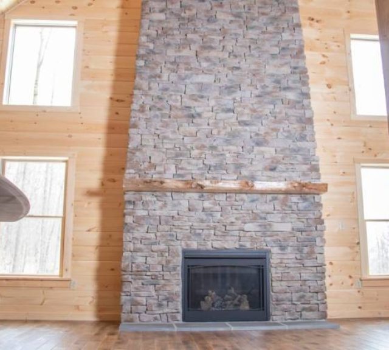The Best 2 Bedroom Cabin Floor Plans for Space Efficiency
For more than 45 years, Gingrich Builders has served Pennsylvania and surrounding areas by building first-class log homes. From classic rustic cabins to modern ski-lodge homes, our reputation for quality and practical designs has driven our success. Our 2 bedroom cabin floor plan combines our proven craftsmanship with your unique vision to create something perfect.
Our expertise will make your 2 bedroom cabin design, 2 bedroom cabin plans with lofts, and any other dream log home that you may have in mind a reality. Explore our 2 bedroom cabin floor plan designs below and discover your ideal fit – start with a conversation with a representative at Gingrich Builders and together, we’ll create your ideal log home.
2 Bedroom Cabin Designs
Our 2 bedroom log cabins come in a variety of stylish designs to suit your needs and desires, ranging from 1,100 to 2,300 square feet and easily modifiable. Whether you’re looking for a weekend cabin or a primary residence, our 2 bedroom cabin designs give a sense of connecting to the outdoors, offer a balanced lifestyle, and provide your family with a warm and cozy place to call home.
Maplewood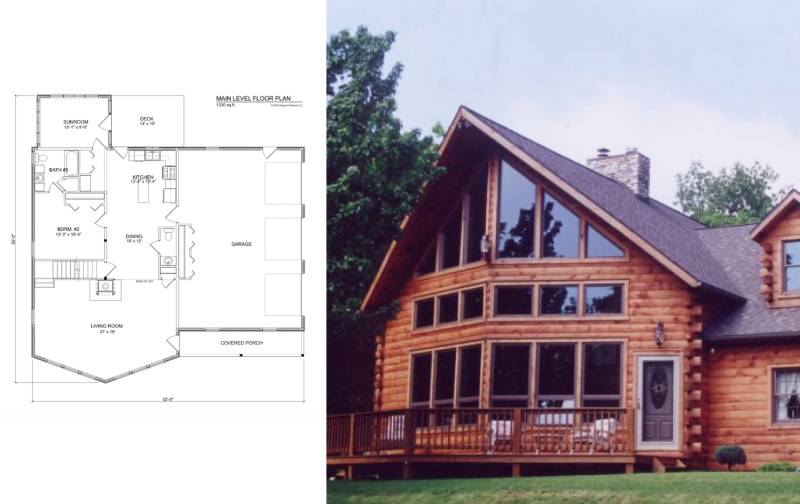
This 2,000 sq. ft. pine log cabin has a 2 bedroom cabin floor plan that allows for ample natural light. The 2 bedroom cabin plans with loft design includes 2.5 bathrooms, a large storage area that can be converted into another bedroom, a walk-in closet in the master bedroom, and an angled prow great room overlooking the main living room space.
Creek Side
The quaint Creek Side’s warm pine wood exterior is echoed in the interior. The 2 bedroom cabin floor plan reveals a 1,100 square feet design making it one of our most affordable 2 bedroom log cabins but with the same durability and quality as our larger models. Hardwood flooring in select areas, stone veneer on the interior fireplace, and solid pine doors are just a few of the features of this beautiful home.
Hill Side
The Hill Side 2 bedroom cabin design stirs images of warm fires on cozy winter nights. An ideal getaway or permanent residence, the Hill Side 2 bedroom design offers 1,700 square feet, 2.5 bathrooms, and an open loft overlooking the family room. Relax by the screened-in porch, enjoy the deck or covered porch at sunset, or snuggle up by the fireplace at night with the view through the arched windows.
Pinebrook
The Pinebrook is made from beautiful white pine and the 2 bedroom cabin plan with loft allows for an additional full basement area for more storage capacity. A two car garage, 2.5 bathrooms, and 1,640 square feet make this 2 bedroom log cabin an ideal permanent residence or weekend log cabin getaway.
Royer
The Royer model home is a practical 1,400-square-foot log home that includes 2 bedrooms, 2 bathrooms, and an upstairs with a loft and extra storage capacity. The Royer has a beautiful rustic appeal with bronzed pine wood and a stunning wrap-around porch to best utilize the space surrounding the house.
Homestead
One of our largest 2 bedroom cabin floor plan model homes is our Homestead design. It offers a massive 2,300 square feet of luxurious space built with reliable and warm pine logs. It comes standard with 2 bedrooms with an option to convert another bedroom over the garage. From the nook by the entry to the covered porch and stunning loft area, the Homestead is an ideal 2 bedroom cabin floor plan designed for weekend adventures or a permanent residence.
Gingrich Builders is an all-inclusive full-service log home specialist ready to build your dream house. Explore more of our unique and idyllic 2 bedroom cabin floor plan designs or customize your own here.
Advantages of 2 Bedroom Cabin Plans with Lofts
A picturesque log cabin tucked away in a thriving suburb or nestled in a forest is a dream of many. Gingrich Builders can provide you with the eco-friendly lifestyle you’ve always wanted and the quality craftsmanship that will make your home a place for you and your family to visit for decades.
Some of the main benefits of 2 bedroom cabin plans with loft designs are as follows:
- Cozy atmosphere with an overlooking loft area and high pine-wood beam ceilings
- Excellent airflow
- Highly optimized space and storage capacity
- More affordable than brick-built homes and more insulation against harsh weather
- Energy-efficient heating while being cooler during summer
- Rustic, warm appeal
- Adaptable styles and endless customization
- Versatile real estate and excellent long-term investment
Quality-built log cabins, including 2 bedroom cabin plans with lofts, have a multitude of benefits to take advantage of. If you would like to learn more about 2 bedroom cabin designs or other log cabin options and their benefits, you can find out more here.
Learn More About 2 Bedroom Log Cabins
Whether you are ready to start working on one of our 2 bedroom cabin floor plan designs or want to customize your home further, Gingrich Builders is here to help you actualize your dream home. With our decades-long experience and reliable reputation, our log homes are known for their first class and reliable craftsmanship.
With proven, quality white pine wood, our attention to detail, and the relatively fast production timeline, you can have 2 bedroom log cabin built to your exact specifications. We would enjoy the opportunity to build your dream home with you.
Reach out to us today to find out more information about our log homes for sale or if you’d like to start with the construction of your long-envisioned luxury dream home.
Related Posts
