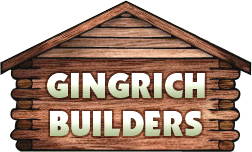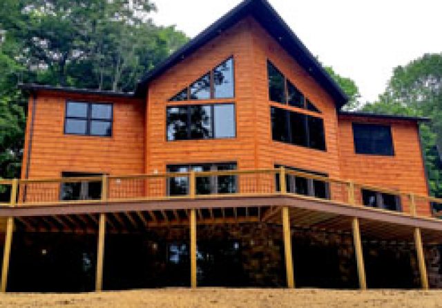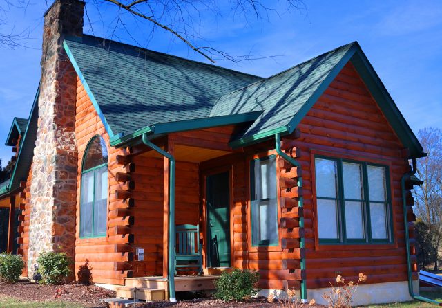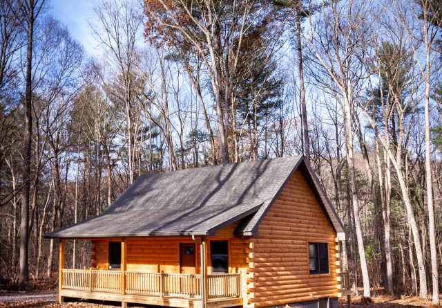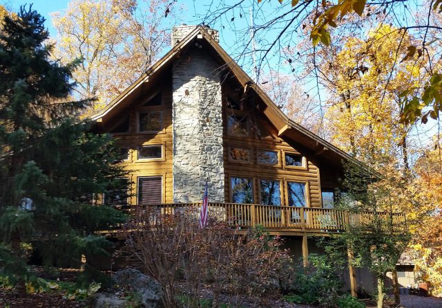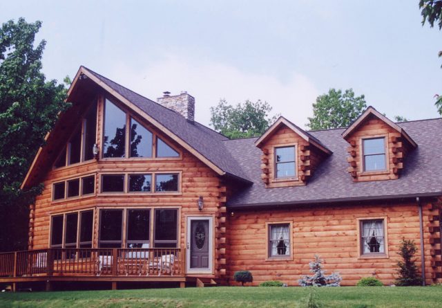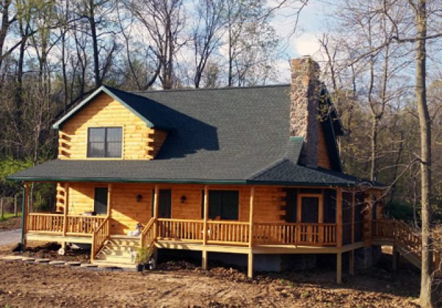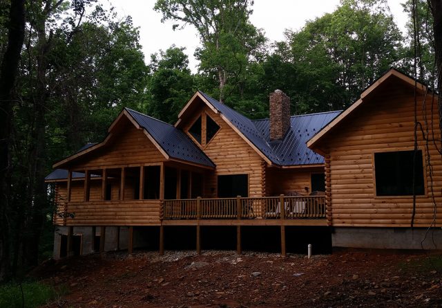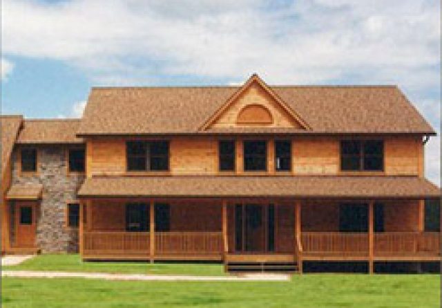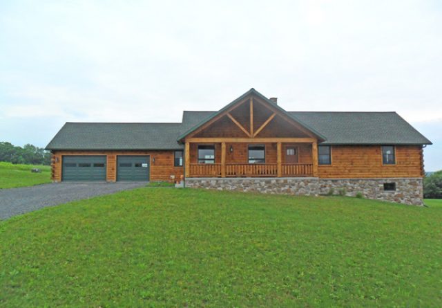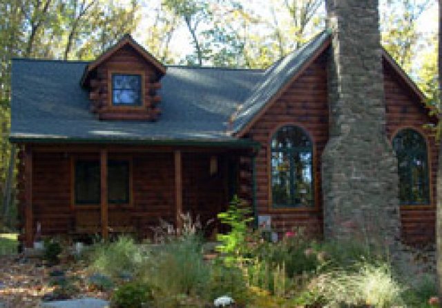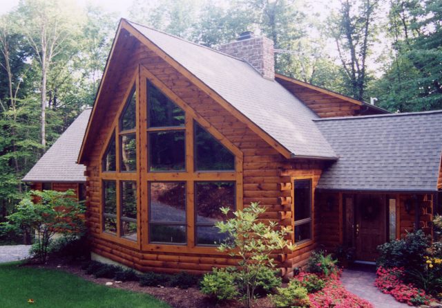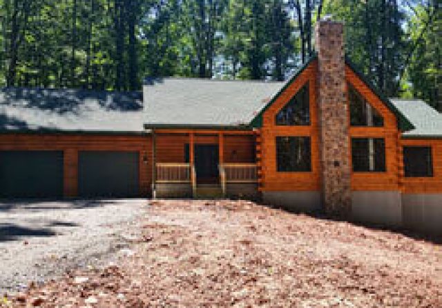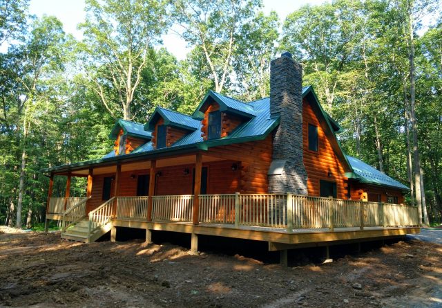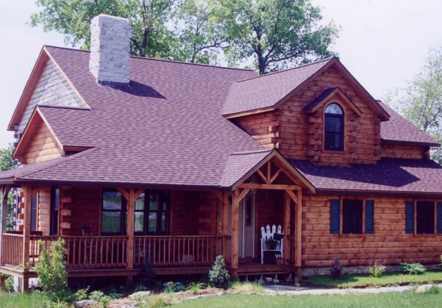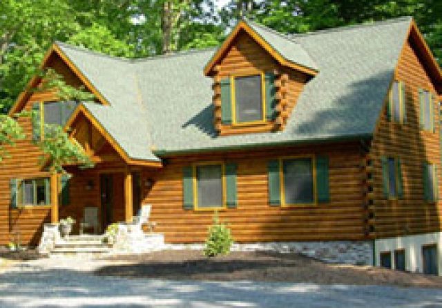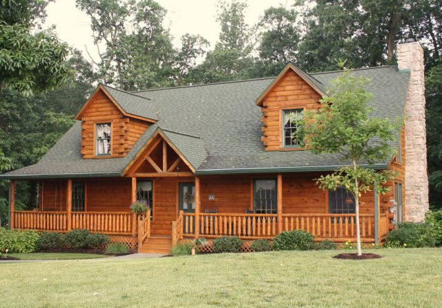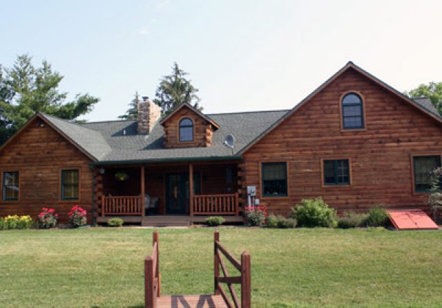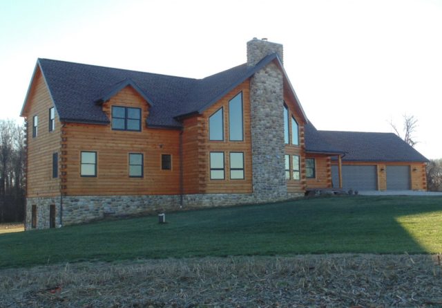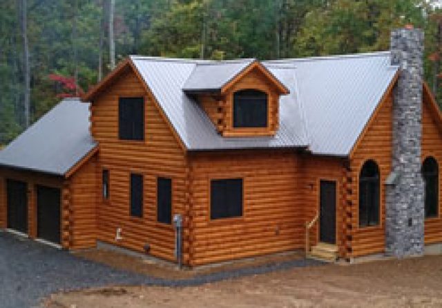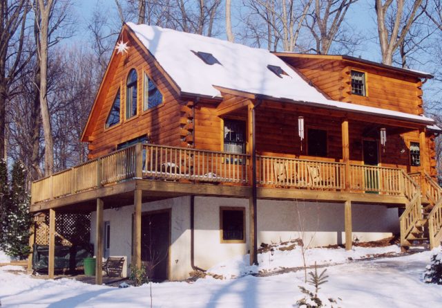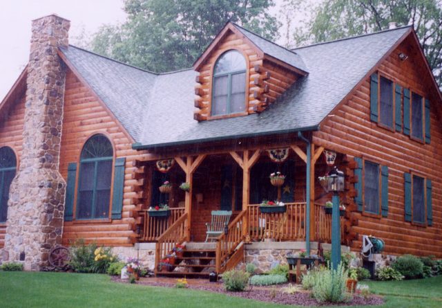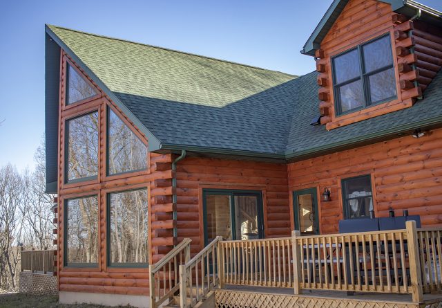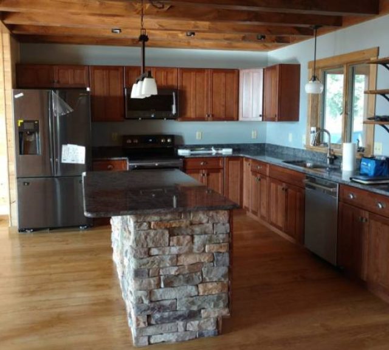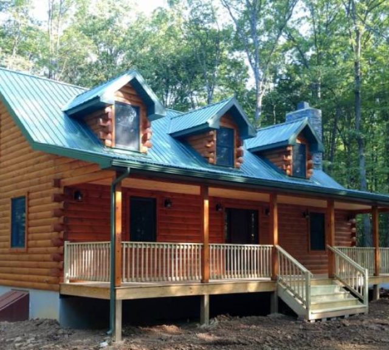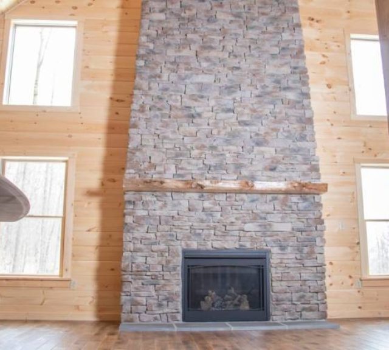Single Level Log Home Floor Plan Ideas for Easy Living

Did you know that single story log cabins are becoming increasingly popular for their combination of convenience and charm? If you’re looking to invest in a solid, custom one story log home, you’re in the right place!
From cozy retreats to second homes, single level log home floor plans offer a classic rustic aesthetic for anyone seeking comfort, functionality. In this article, we’ll explore the benefits of one story log homes and showcase a couple trending floor plan options.
If you’re ready to experience easy living in a beautiful cabin, keep reading or contact us now for personalized assistance in finding your dream single level log home floor plan.
Popular One Story Log Homes
As the demand for simplicity and convenience continues to rise, homeowners are increasingly drawn to the allure of single-level living. When it comes to one story log homes, the Blue Ridge Cabin and Chestnut Cabin are popular for their exceptional design and functionality. These single level log home floor plans stand out for their detailed layouts, maximizing space utilization while maintaining a sense of openness and flow.
The Blue Ridge Cabin Envision a spacious great room adorned with a cathedral ceiling, flowing into an open kitchen and dining area. Complete with an oversized two-car garage offering access to a convenient mudroom, this single level log home floor plan provides ample space for vehicle storage, workshop activities, and an organized entryway into the home.
Envision a spacious great room adorned with a cathedral ceiling, flowing into an open kitchen and dining area. Complete with an oversized two-car garage offering access to a convenient mudroom, this single level log home floor plan provides ample space for vehicle storage, workshop activities, and an organized entryway into the home.
Step outside and indulge in moments of relaxation with multiple covered patio areas and a serene back patio. Then, retreat to the master bedroom, boasting a luxurious bathroom and walk-in closet.
- 1,700 square feet
- 2 baths
- 3 bedrooms

Step into a beautifully designed rancher featuring an office conveniently located off the kitchen. Enjoy the bug free space of a screened porch accessible from the expansive back deck, while the master bedroom beckons with a cozy sitting room and a generously sized walk-in closet. Delight in the morning room alcove leading into the family room, all complemented by a spacious three-car garage. With this single level log home floor plans’ thoughtful design and amenities, the Chestnut Cabin represents rustic elegance and ease.
- 2,600 square feet
- 5 baths
- 3 bedrooms
Ready to explore more of our stunning log home options? Check out our Two-Story Log Cabins blog for additional inspiration.
Advantages of Choosing One Story Log Cabins
Picture this: a cozy retreat nestled among the trees, where every corner exudes warmth and charm. But that’s just the beginning – these delightful single level log home floor plans offer a wealth of benefits that make everyday living a breeze. So, grab your favorite mug of cocoa and let’s dive into the wonderful advantages of one story log cabins!
- Safety & Accessibility: Without stairs to navigate, these homes are typically safer for occupants of all ages, including young children, elderly individuals, and individuals with mobility issues. Single level living eliminates the risk of falls and accidents associated with stairs, providing peace of mind for homeowners and their families.
- Energy Efficiency: With all living spaces on one level, there’s typically less heat loss through ceilings and floors, resulting in better energy efficiency and potentially lower utility bills.
- Ease of Maintenance: Simplify your life with hassle-free maintenance. With a single level log home floor plan, maintenance tasks such as cleaning, repairs, and upkeep become more manageable and less time-consuming.
- Open-Concept Design: One story log cabins often feature open-concept floor plans, where the kitchen, dining area, and living room flow seamlessly together without the barriers of walls or partitions. This open layout creates a sense of spaciousness and facilitates social interaction and family togetherness.
- Cozy Retreats: The compact layout of single level log home floor plans promote a sense of closeness and comfort, making them ideal for creating cozy retreats and relaxing living spaces. Whether gathered around the fireplace on a chilly evening or enjoying the quietness of nature from the comfort of the porch, one story log cabins offer a cozy sanctuary away from the hustle and bustle of everyday life.
Eager to discover more log cabin benefits? Visit our blog to learn more about the benefits of new log homes.
Get Pricing on our Single Story Log Cabins Today!

At Gingrich Builders, we’ve been crafting high-quality log cabins for over 45 years, prioritizing customization and craftsmanship. We take pride in building 100% of our cabins on-site, ensuring that each single story log cabin is constructed to meet your standards. This dedication allows us to offer gorgeous and well-built homes that stand the test of time at fair prices. With a wide range of models and styles available, we’re confident we have the perfect solution for you.
With our turnkey approach, all you need to do is share your ideas with us, and we’ll take care of the rest. Contact us today for pricing on our single story log cabins and take the first step toward owning your dream home. Whether you’re looking for a cozy retreat or a spacious family home, Gingrich Builders is here for you.
Related Posts
