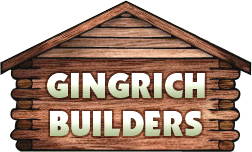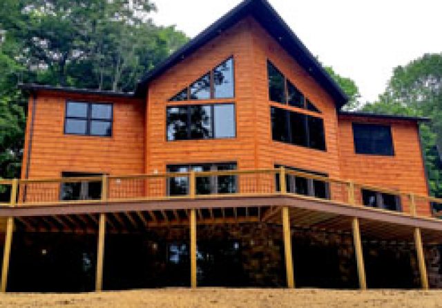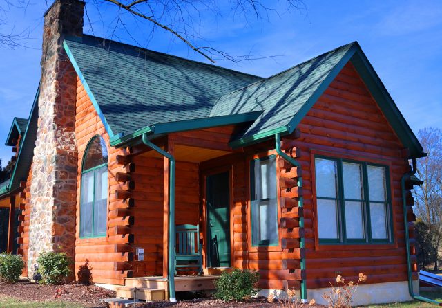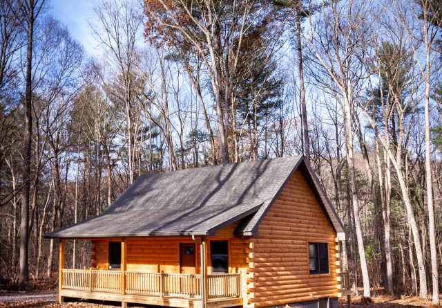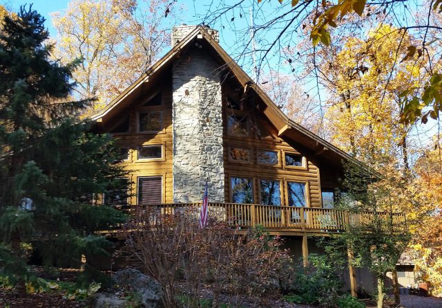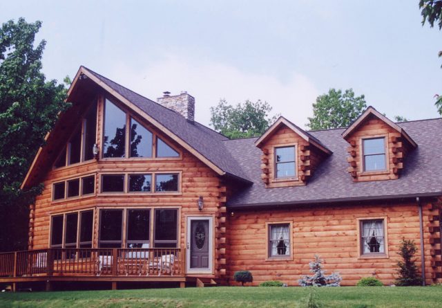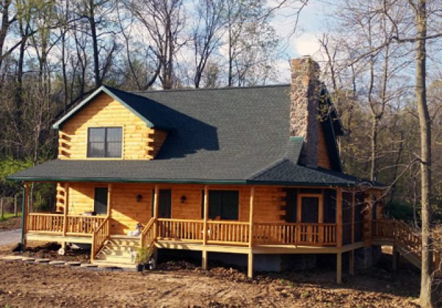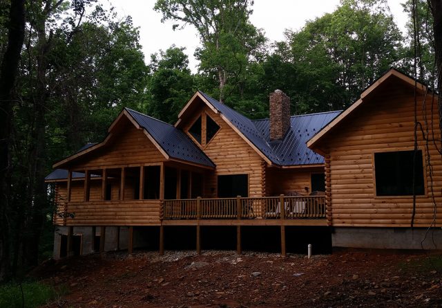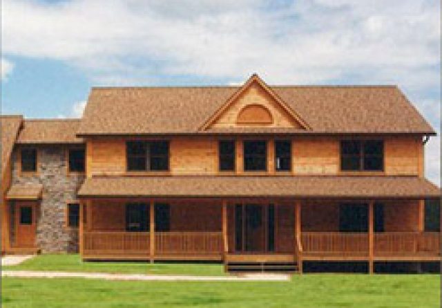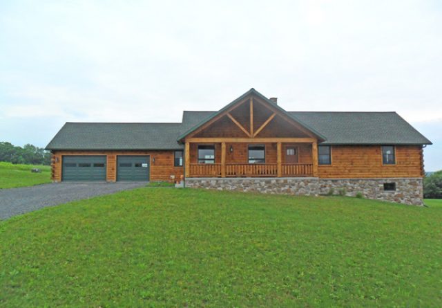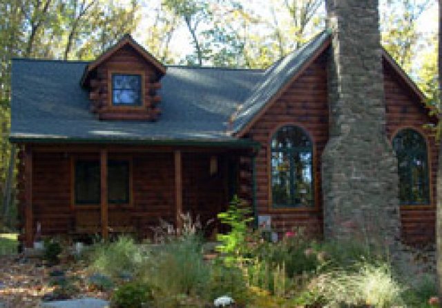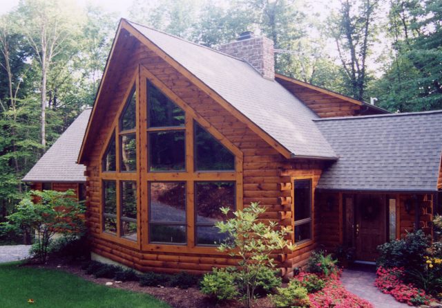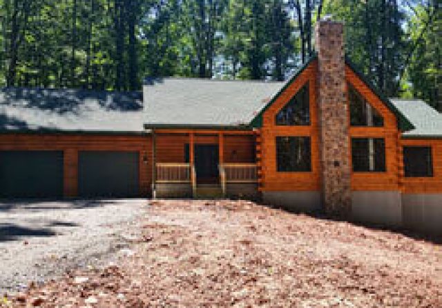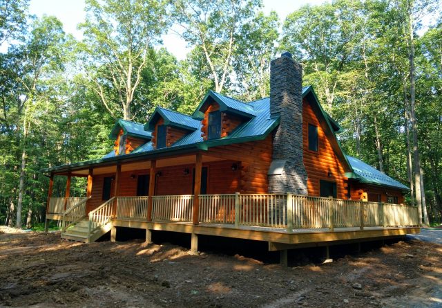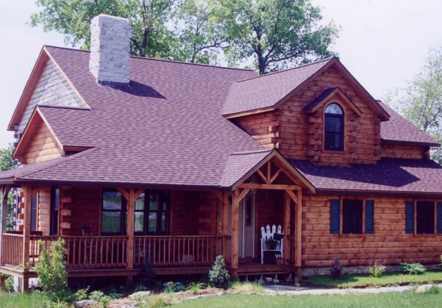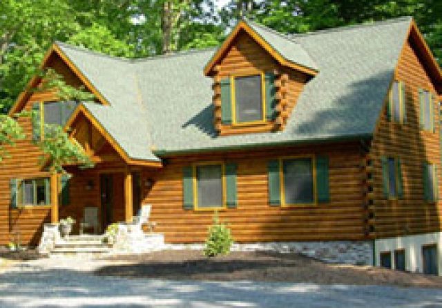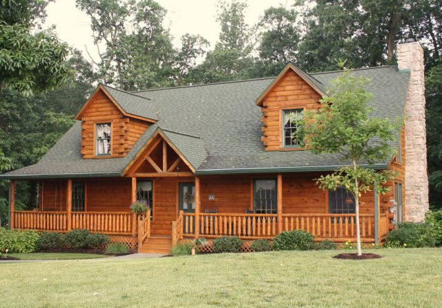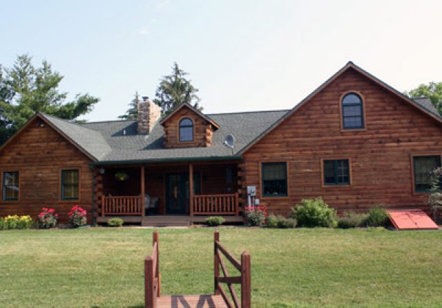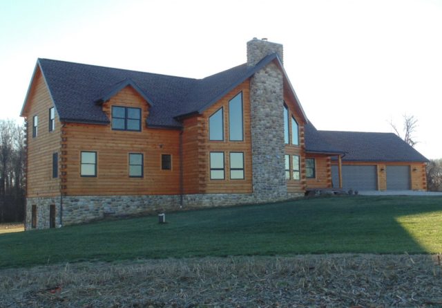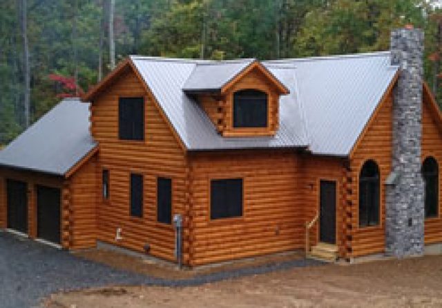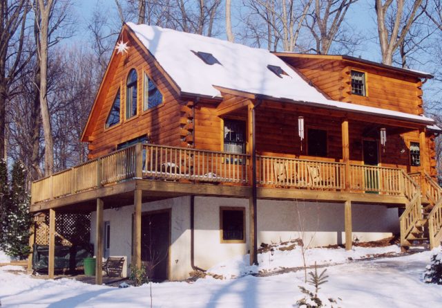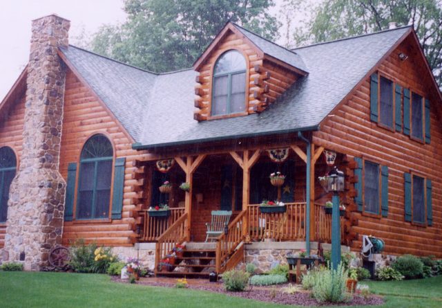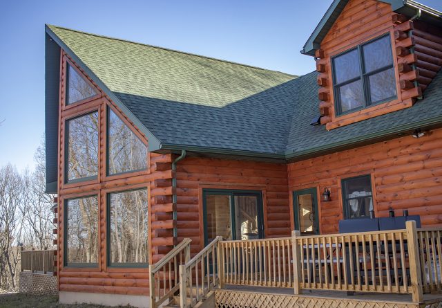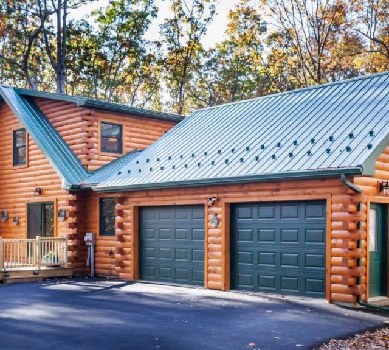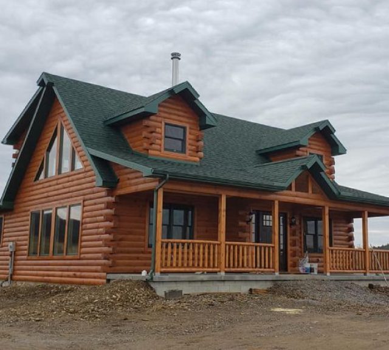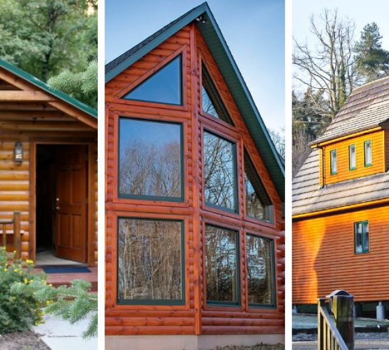Discover the Perfect Cabin Floor Plans with 3 Bedrooms for Cozy Living
Whether you’re looking for a classic rustic cabin or a modern ski-lodge design, your perfect log cabin home is within reach with Gingrich Builders. Explore our log cabin floor plans with 3 bedrooms and delve into the cozy living that luxury log homes offer.
Gingrich Builders has been helping people build their dream 3 bedroom log homes nestled in the middle of the wood with no neighbors in site or even on the edge of town not far from friends. The warmth and rustic appeal of our cabin floor plans with 3 bedrooms invite you to make your dream home a reality. If you’d like to learn more or begin the process of building your ideal log home, contact Gingrich Builders today and take advantage of our more than 48 years of building experience.
Log Cabin Floor Plans with 3 Bedrooms
To help inspire you, we’ll look at six of our popular log cabin floor plans with 3 bedrooms that we have available. While these 3 bedroom log homes have been meticulously designed, our home designers will work with you to build your dream home and you can further customize and revise several aspects of your home to fit your exact needs and desires.
Spence
The magnificent Spence model home boasts an impressive 4,000-square-foot of space and 3.5 bathrooms. The cabin floor plans with 3 bedrooms reveal spectacular large windows to allow for ample natural light to enter. Each bedroom has its own bathroom and large walk-in closets. The garage can house 3 cars and has ample secure storage area. You’ll find hardwood flooring in certain areas and 6″ thick cedar or pine logs throughout the Spence model.
Atglen
With 2,200 square footage, the Atglen is a cozy 3-bedroom luxury log cabin with a master bedroom on the main floor. An office or bedroom is also located right next to the master bedroom. One of the main features of the Atglen is the spacious cathedral great room leading out to the large, covered porch area. Upstairs you’ll find the third bedroom with its own bathroom and walk-in closet.
Fox Run
The Fox Run is a popular 3 bedroom log home offering 2,300 square footage and 2.5 bathrooms. A private screened-in porch is accessible from the master bath together with a warm sunroom.
Blue Ridge
The Blue Ridge model has an elegant 1,700 square-foot design all on one level with 2 bathrooms. The covered porch entrance leads into the stunning living area with a cathedral ceiling. Two bedrooms, including the master bedroom, have a walk-in closet and the third bedroom is ideal for a den or office should you not need another bedroom. The oversized 2-car garage offers impressive storage space even with cars parked inside. This design is perfect for those retirement years!
Allegheny
The 1,550 square-foot log cabin design with an upstairs open loft is an ideal second or primary home. The Allegheny has been our most popular plan offering many options for customization. One common addition to the Allegheny plan is to add another bedroom and bath on the second level above the bedroom on the first floor. The Anderson 400 series windows surrounding the interior stone veneer fireplace make for the ideal afternoon relaxation by a cozy fire. View more stone veneer fireplace options and styles on our blog!
Bradford
Finally, our 3,165 square foot Bradford model home. Its design highlights a full second floor, also creating an impressive tall great room ceiling. It comes with 3 bedrooms and 3 full bathrooms. In addition to the 3 bedrooms is an additional office space on the second floor. Strategically positioned large windows allow for ample natural light to bounce off the tall, angled walls of the interior wood finishing. A large deck surrounds the entire front side, and it also has a covered back porch area to enjoy.
Custom 3 Bedroom Log Homes
Thanks to our 48 years of expertise in log cabin homes, we can work closely with you to create your dream home. Our model 3 bedroom log homes are excellent starting points for those who want something unique to fit their needs. Some of the areas that you can easily customize in our model homes include the following:
- 6 in or 8 in pine or cedar logs
- Stone veneer around your gas fireplace or wood stove
- Hardwood flooring in selected areas
- Vaulted great room with exposed beams
- Custom-built stairway
- Choice of kitchen cabinetry
- Choice of drywall or wood on interior partitions
Discover more about how you can customize your log cabin floor plans with 3 bedrooms with Gingrich Builders today!
Cabin Floor Plans with 3 Bedrooms
Gingrich Builders has built a world-class reputation for quality, reliability, and customer satisfaction. We understand that it is your dream to own a log cabin tailored to your needs, and we want to help you to bring that dream into reality by working closely with you throughout the project. Whether you want a hands-on experience or want to let us take care of everything for you, Gingrich Builders is here to help.
Get a quote now or if you would like to discuss your best log home options and what you envision for your dream home, then feel free to contact us today.
Related Posts
