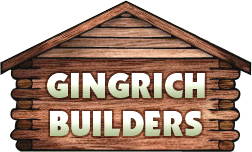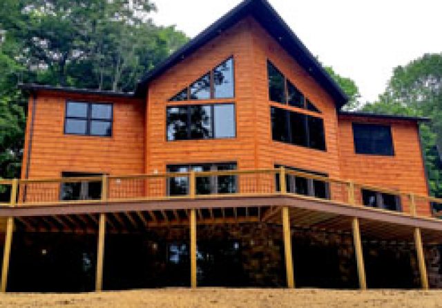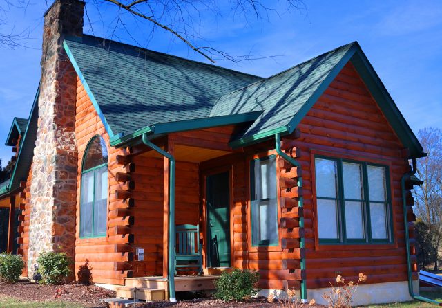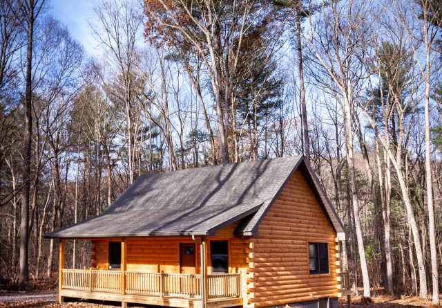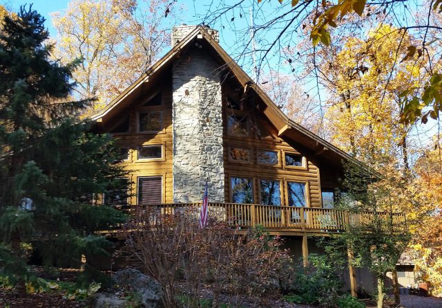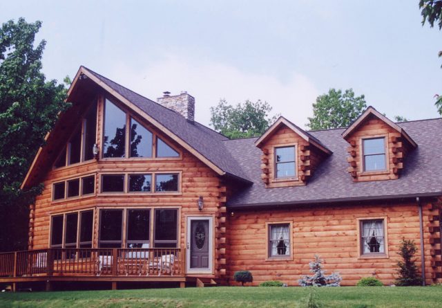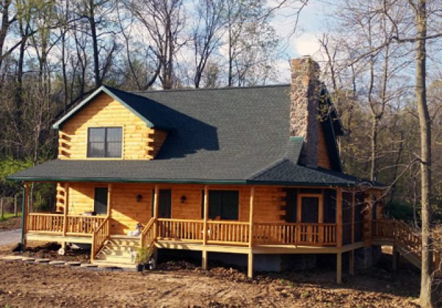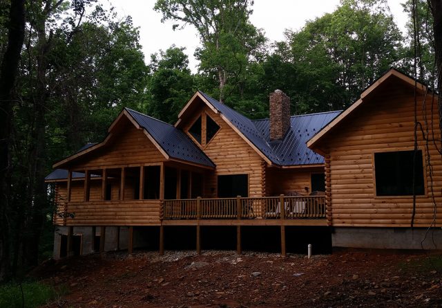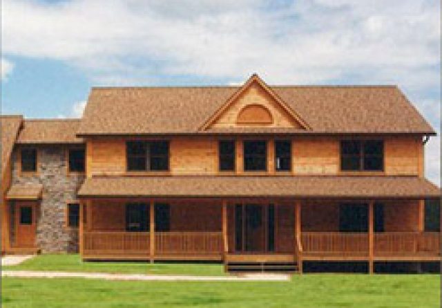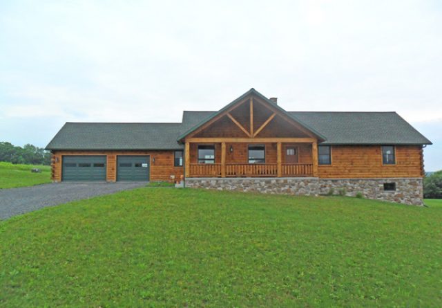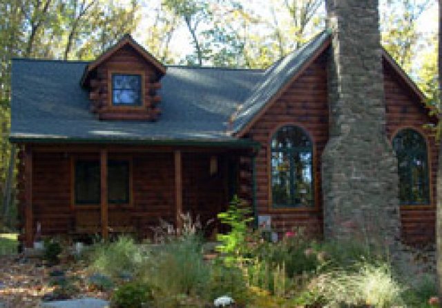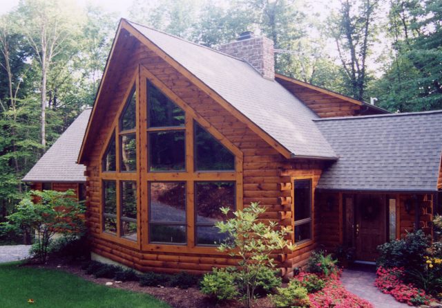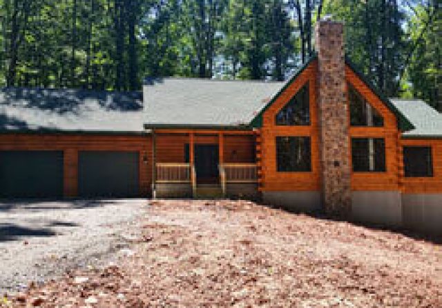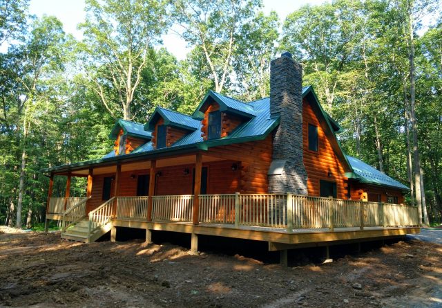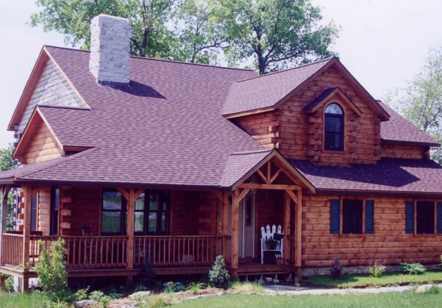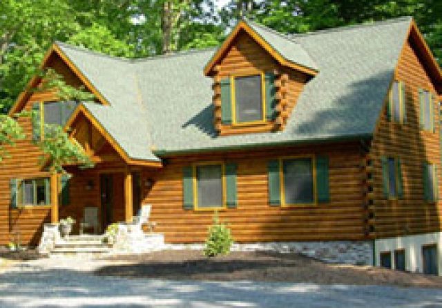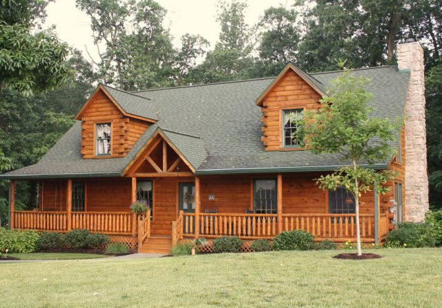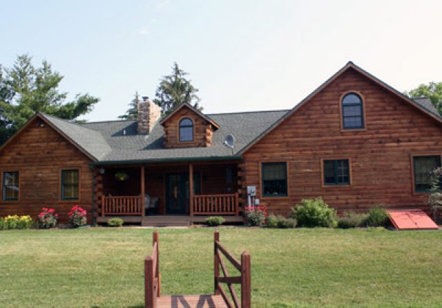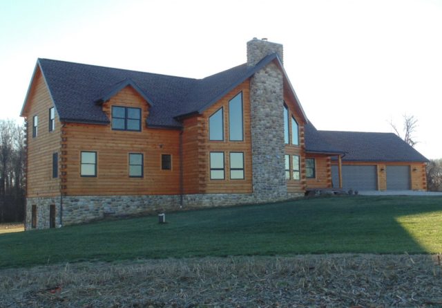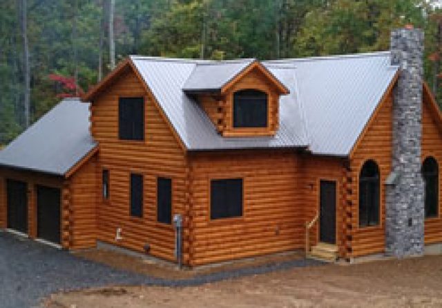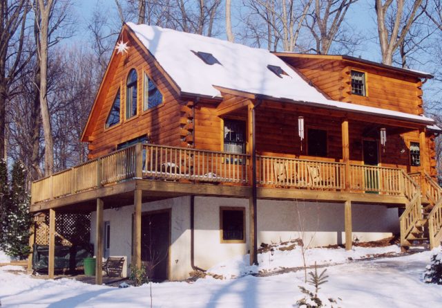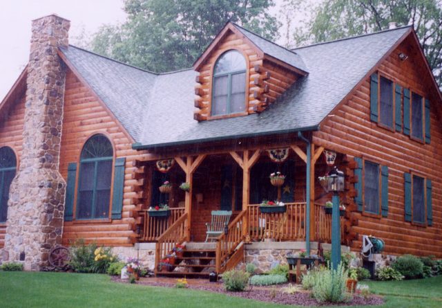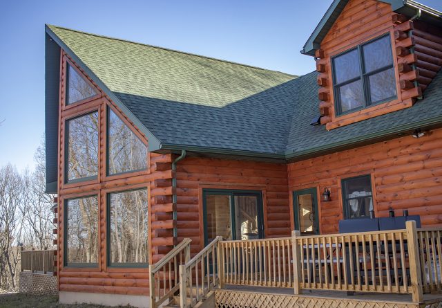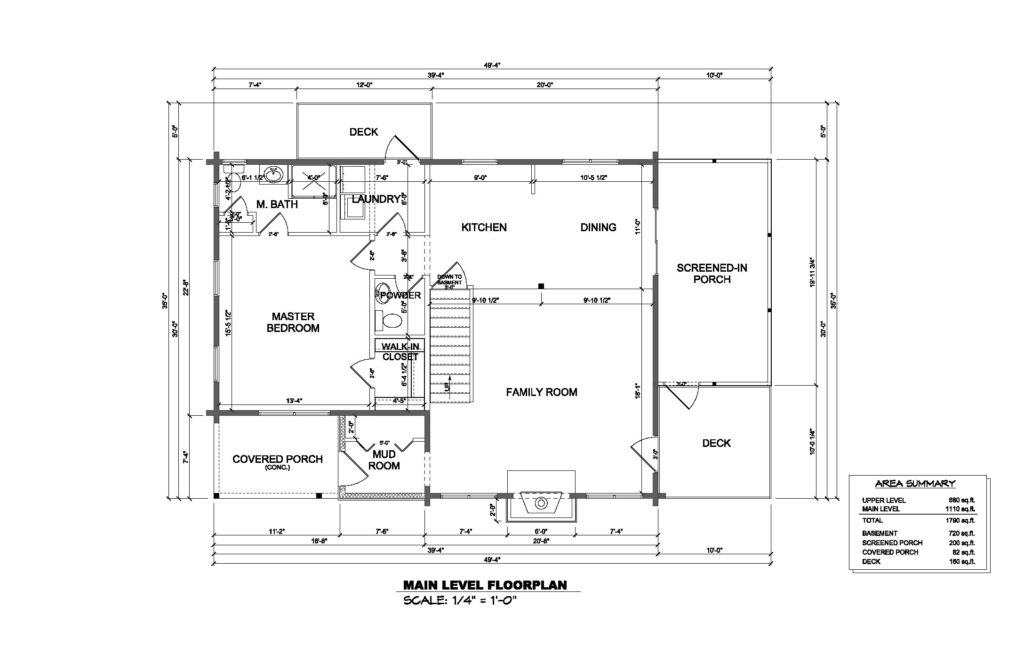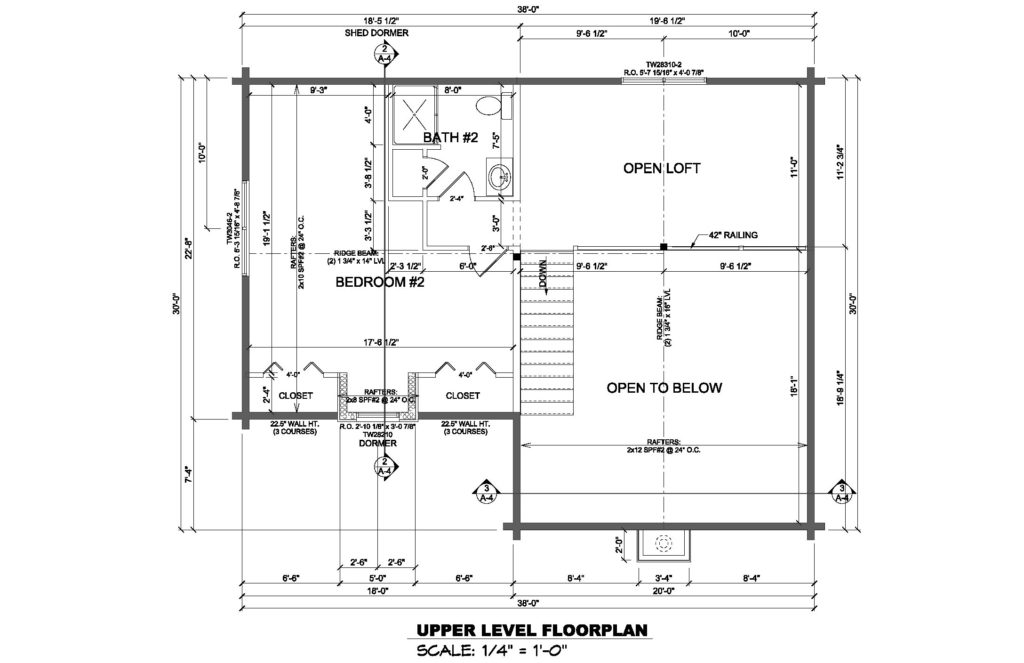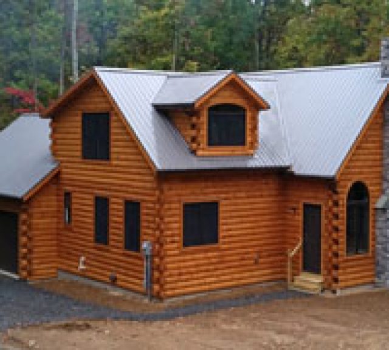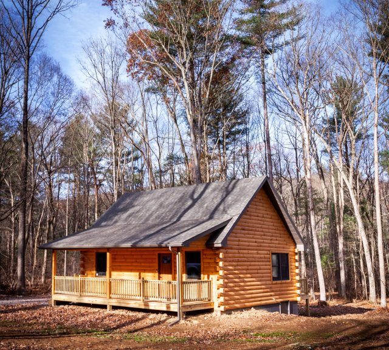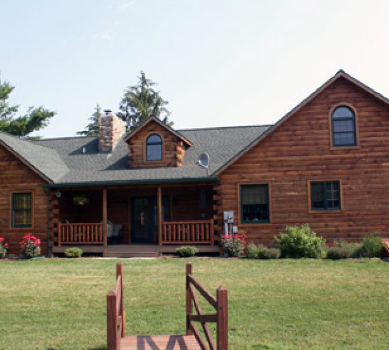Hill Side Model Homes
- 1700 sq. ft.
- 2 BDRM
- 2.5 Bath
- Pine Logs
The Hillside model is 1,700 square feet and has 2 bedrooms and 2.5 baths. This home has a spacious screened-in porch and an optional mudroom off the front porch.
Floor Plans
Standard Features
Our log homes come with many standard features to ensure the utmost quality. Any of our log cabins can be modified or designed and built uniquely to each individual’s tastes. The following is a list of building features found standard in each of our log homes:
- Superior Walls© foundation system or 12 courses of concrete block foundation
- 6″ or 8″ thick pine or cedar logs
- Architectural shingles
- Stone veneer on interior fireplace or wood stove
- Tilt – in Anderson 400 series windows
- Raised panel solid pine doors
- 6″ x 8″ exposed loft joists
- Tongue and grooved pine floor available for loft floor.
- Hardwood flooring in selected areas
- Vaulted great room with wood ceiling and exposed beams
- Custom built stairway – crafted from white pine beams
- Choice of kitchen cabinetry
- Choice of drywall or wood on interior partitions
- Integrated Smoke detectors and carbon monoxide detectors
View Similar Log Homes
