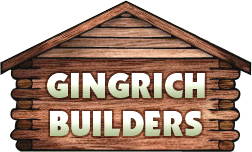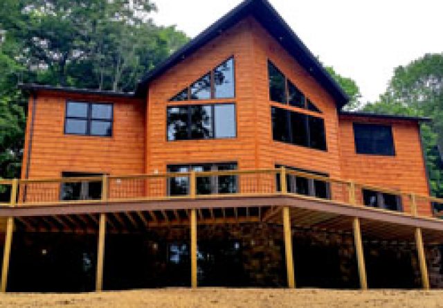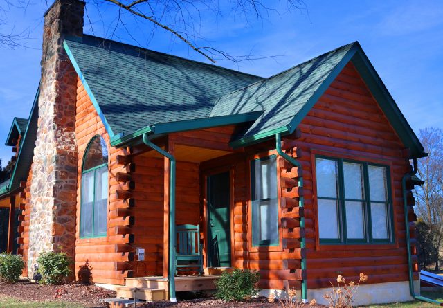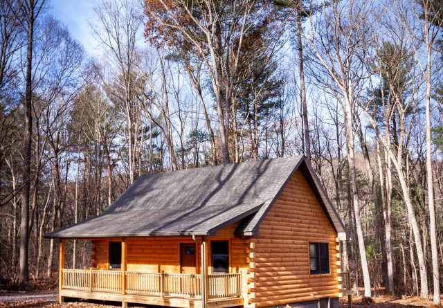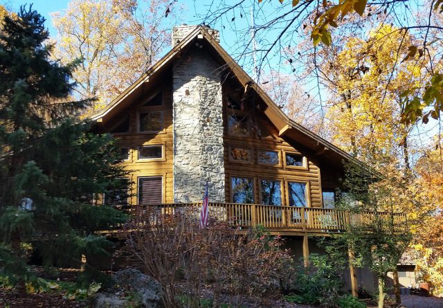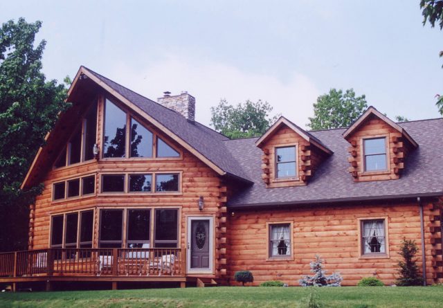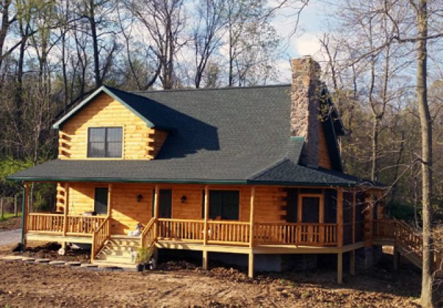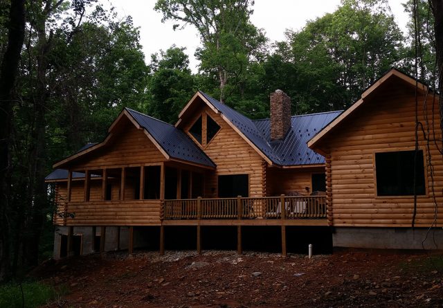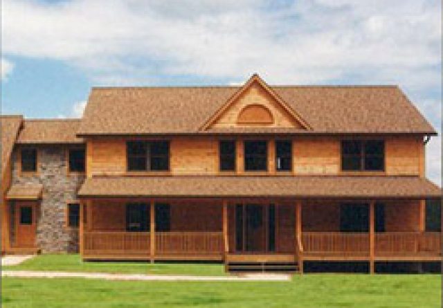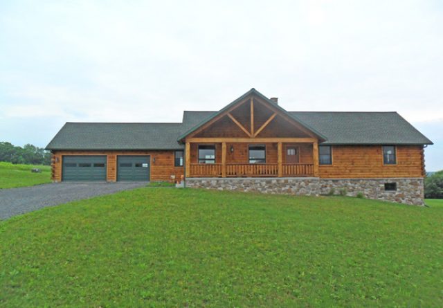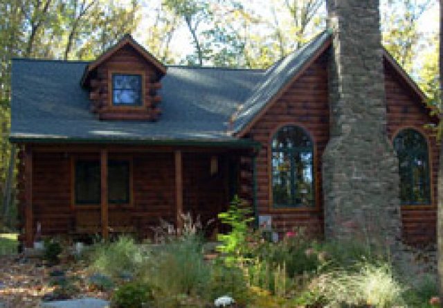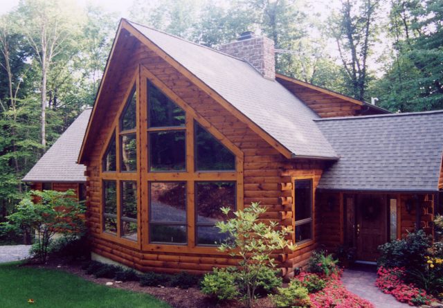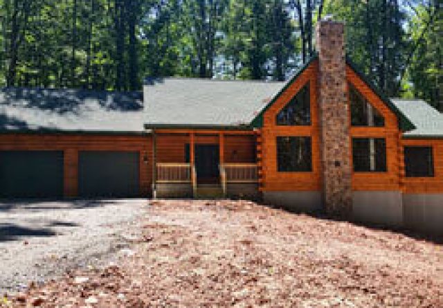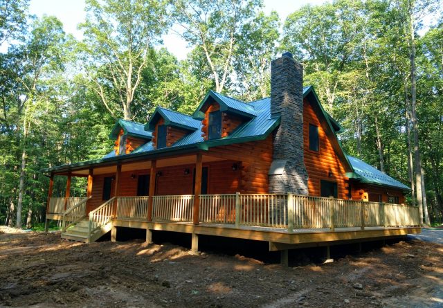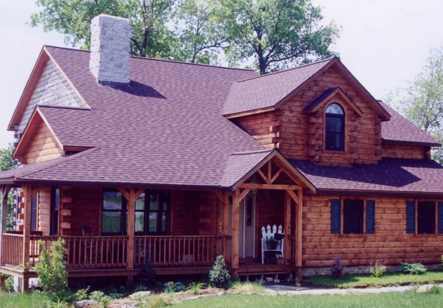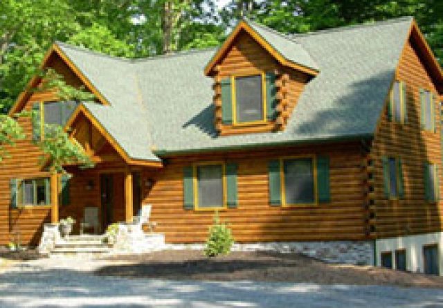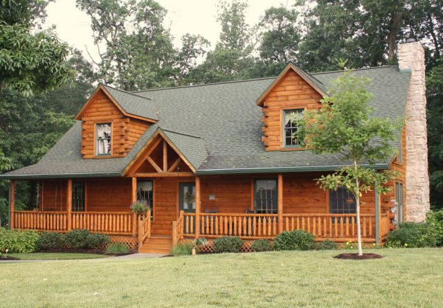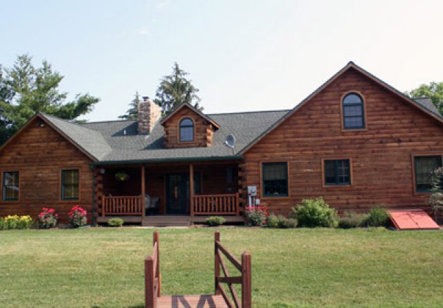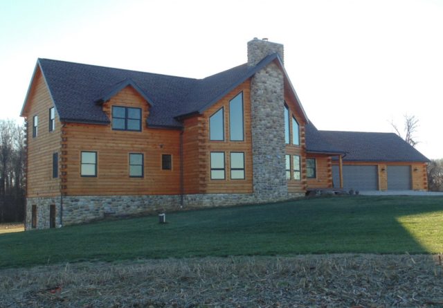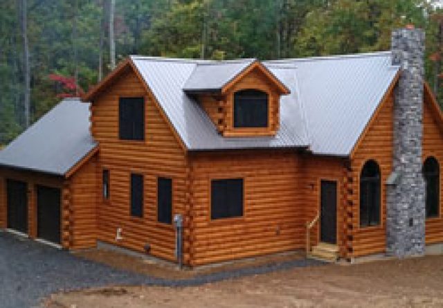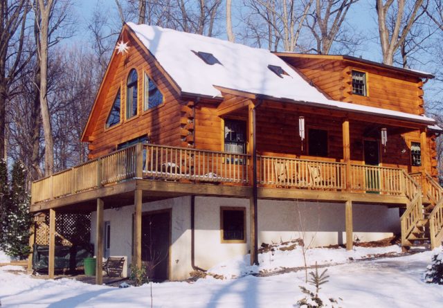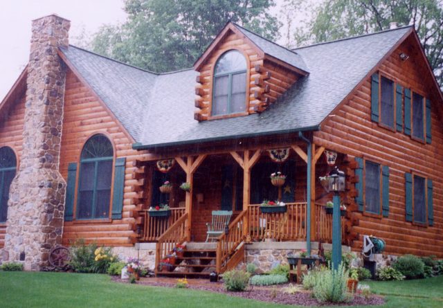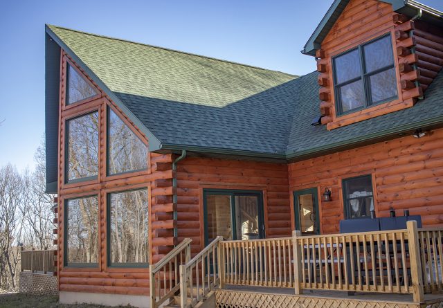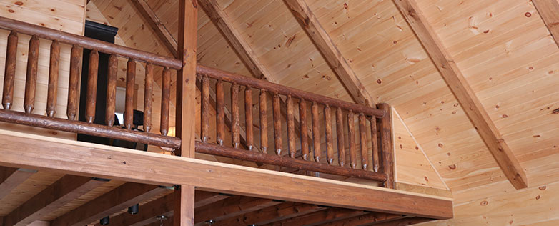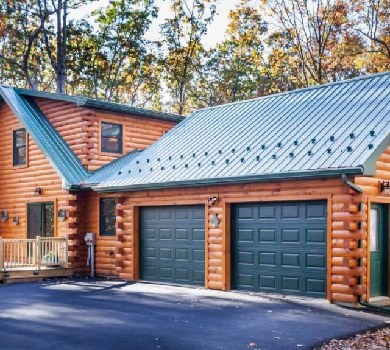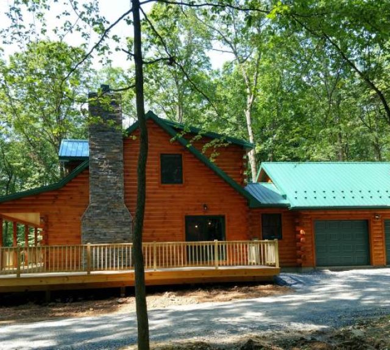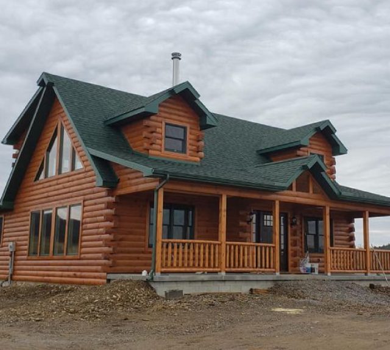Why to Love Log Homes with Lofts
When we talk to people about their log home wish list, one of the most popular features they want is a loft. Log homes with lofts are one of the most popular styles we build — and it isn’t hard to see why! Log homes with lofts not only look amazing, but they enhance the way most people live in them, too.
At Gingrich Builders, we’ve been crafting custom log homes throughout Pennsylvania and beyond for over 45 years. We’ve seen log homes with lofts become a mainstay of most people’s dream cabins. Keep reading to learn why lofts and log homes belong together and to see some of our favorite log cabin plans with lofts!
4 Reasons to Build a Log Home with a Loft
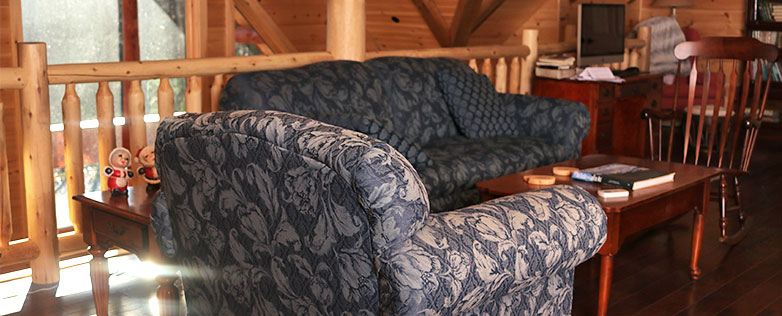
Log homes are all about the unique feel and the distinct style. Log cabin plans so often include lofts as this feature maximizes both the of those signature traits.
Here are the 4 main reasons to design a loft in your log home:
- Overlooks the Great Room — Most rustic and modern log home floor plans include a prominent great room, featuring a fireplace and a wall of windows, as the centerpiece of the downstairs. Having a loft overlooking the great room allows you to enjoy the look from the upstairs and further adds to the open feel of the house.
See more log homes with open floor plans. - Enhances Natural Light & the Outdoors — The many windows mean log homes are often bathed in natural light. The more open the floor plan, the more that ambient natural light can permeate the whole house. Since log homes are often built in gorgeous places, you’ll want to see as much of the outside as possible — from every angle!
- Offers Flexible Space — Everyone uses their log homes differently, and from a practical standpoint, a loft plays into that. Lofts are excellent for providing flexible space — in fact, we’ve seen them serve as a second floor sitting area, a home office, or even an additional bedroom. How you’ll use your home depends on you and your guests — and a loft gives you as many options as possible.
Discover some of our large log home floor plans. - Adds a Unique Feel — Log homes are meant to feel different from the average suburban homes. And that’s one of the best reasons to include one! Incorporating a loft will be a touch that most people don’t have in their own log homes — a feature unique to the style of home you love.
Log Cabin Plans with Lofts
Though lofts are a wish list item for most log cabins, there are countless different ways to incorporate them into your home.
These are 3 of our most popular log cabin plans with lofts:
- Bridgeview — Featuring the most traditional log home loft, the large Bridgeview loft overlooks the kitchen and great room, showcasing the best room in the house.
- Creekside — Our smallest and most cost-effective cabin, the Creekside makes excellent use of a loft to maximize the fairly small space. The loft provides extra room and extra storage space without expanding the small footprint.
- Spence — One of the most unique style lofts, the Spence features a bridge loft that can look over the first floor from both sides of the loft. This creates an extremely open and modern feel for this distinct style log home.
Custom Options Always Available
Exploring our popular log cabin models is a great place to find inspiration when planning for your dream home. However, the designers at Gingrich Builders are always ready to work with you to customize your log home to meet your needs and your unique sense of style.
Whether those custom touches include a loft, a state-of-the-art kitchen, or a modern bathroom, we can work with you to build the log home you’ll love for decades, down to the smallest details. If you have a question about whether we have built something —or can build it— always feel free to reach out and ask.
Visit Our Log Home with a Loft
How much do we love log homes with lofts at Gingrich Builders? We built our office and showroom with one. We encourage anyone who is interested in building a log home to stop by and see it in person. During your visit you’ll be able to explore our log cabin plans with lofts, start the conversation about your dream-come-true project, and take in all of the natural log beauty in person.
Contact us today to schedule your visit to our showroom — or feel free to drop in during our business hours!
Related Posts
