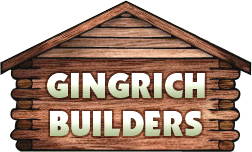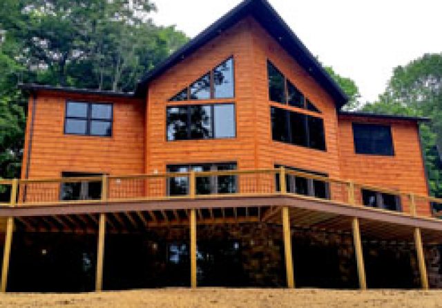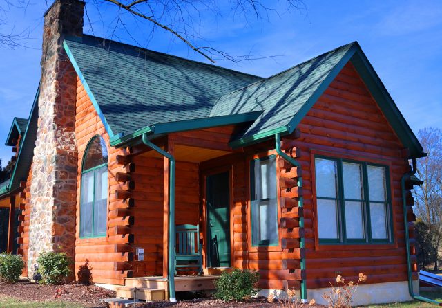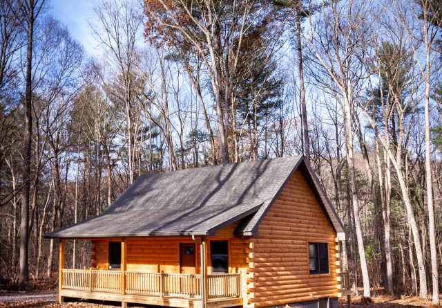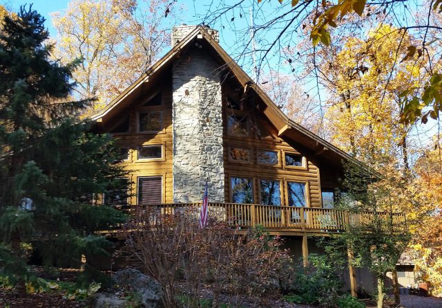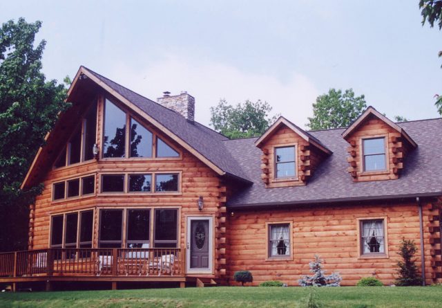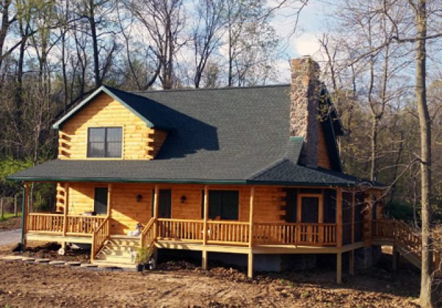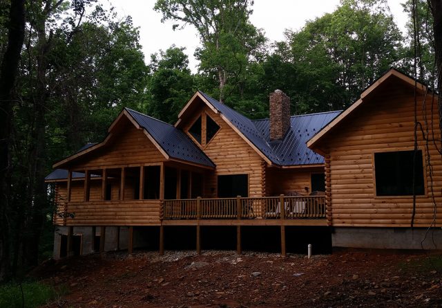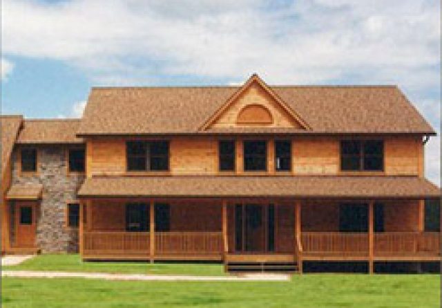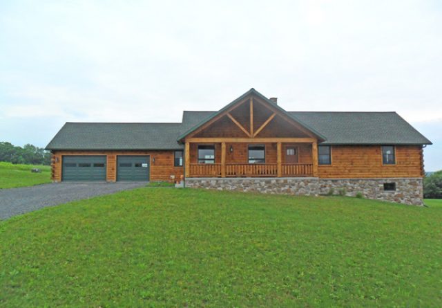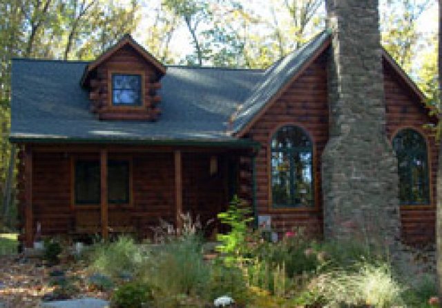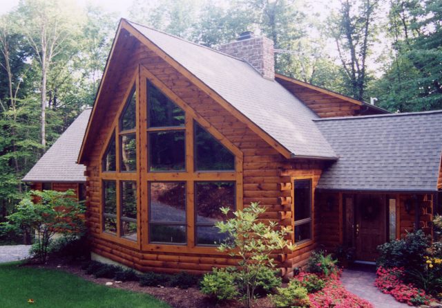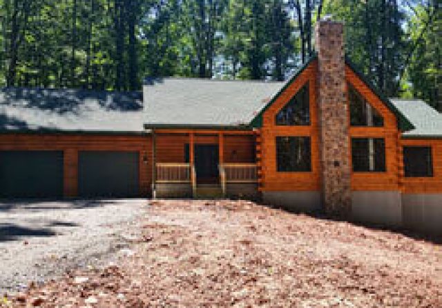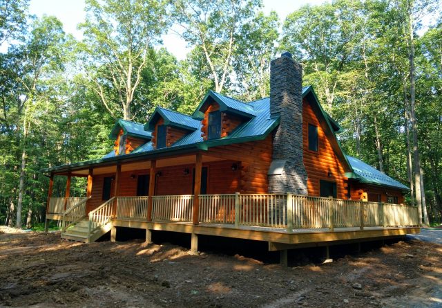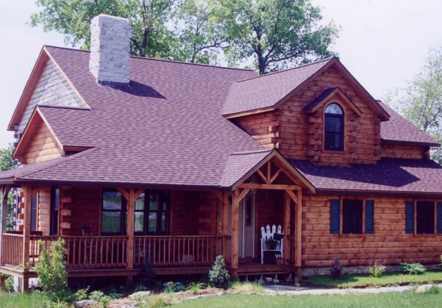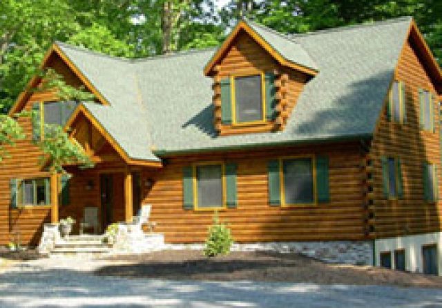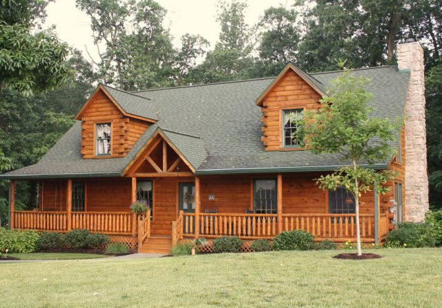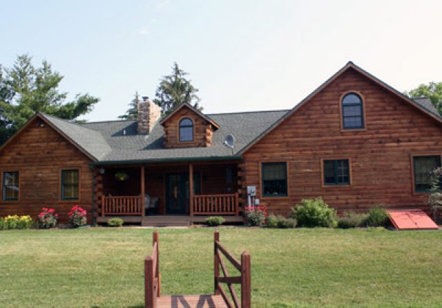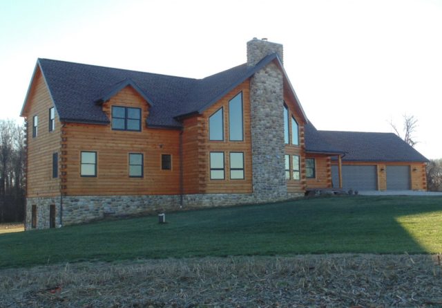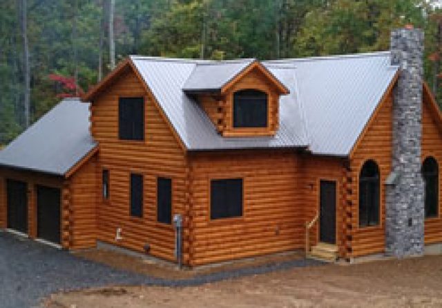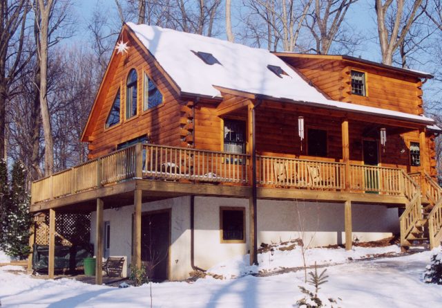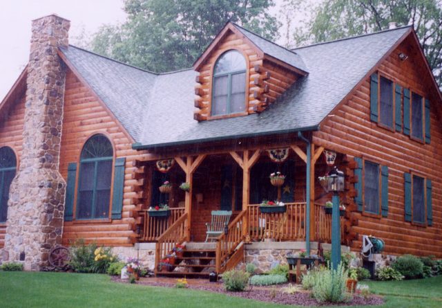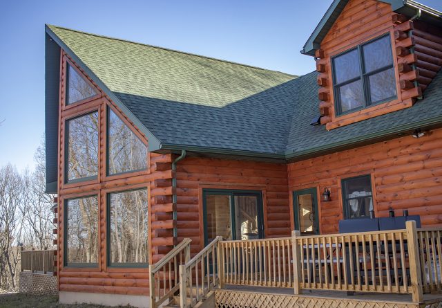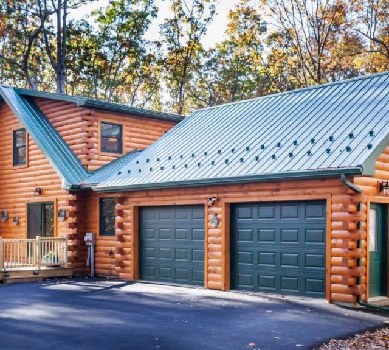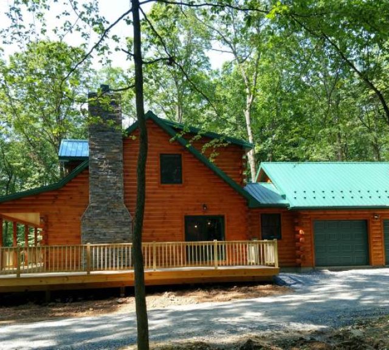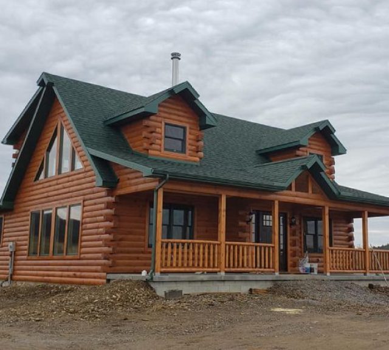5 Best-Loved Log Home Floor Plans
For many log home lovers, the journey to their personal log cabin retreat started by looking over some floor plans and letting their imaginations run wild. If building one is a dream you’ve always had — or if you’re just curious about the options — we invite you to check out five of our best-loved log home floor plans.
At Gingrich Builders, we have more than 40 years’ experience crafting custom log homes throughout Pennsylvania. Some of our favorite custom designs over the past four decades of our construction have become the basis of our popular log cabin house plans. Keep reading to explore these uniquely different log home floor plans — or reach out right now to schedule a consultation.
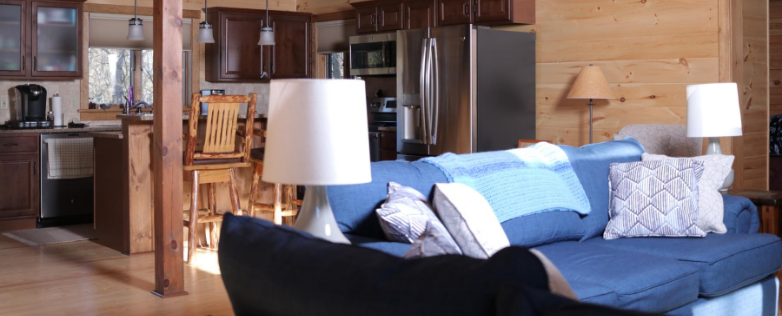
Check Out These Log Cabin House Plans
Each of our standard 23 log cabin house plans comes with a distinct flair and unique spaces that make the ideal match for different people. On top of that, we ALWAYS encourage customization of our standard plans so that your home is custom tailored to you. We like to consider our floor plans as a base from which to envision your unique space — check them out here:
- Creekside — The Creekside floor plan is one of our most often built floor plans for two simple reasons. First, it is our most affordable model — costing just over $200,000 for everything. Second, when many people think of a log cabin, this is exactly what they envision. The Creekside log cabin house plan has a size-efficient floor plan and a truly standout rustic look.
Get More Information on the Creekside - Allegheny — Another affordable log home, the Allegheny model is about 1,500 square feet but feels much larger thanks to the open floor plan and the large loft. In addition, this model stands out in large part due to the attached 2-car garage. Consider the Allegheny either as a full-time residence or an exceptional vacation property!
Get More Information on the Allegheny - Fox Run — The Fox Run log home floor plan boasts the classic look of a cabin just like the Creekside but offers more room and a spacious outdoor living area. Both the open great room and the first-floor master have separate screened-in porches connected by a wooden deck. This might be the plan for you if you want your log cabin to allow you to spend as much time outside as possible.
Get More Information on the Fox Run - Atglen — A great mixture of style and practical space, the Atglen has earned a place as one of our most loved log cabin house plans. This spacious floor plan features a large master suite with an adjoining office next to it. On top of that, the huge front porch can be the perfect feature to include if your cabin comes with a spectacular front view. In addition, the style and touches trend more towards the rustic side, which will always be a popular aesthetic.
Get More Information on the Atglen - Chesterland — One of our most elaborate plans also ends up being one of the most in-demand. The Chesterland is extremely large — totaling 3,000 square feet! Even more impressive, though, is how effectively it uses that space. This log home floor plan includes four bedrooms, a large three-car garage and three and a half baths — all of which is more than enough for your family to share comfortably. Plus, we love how prominently the stone fireplace is displayed with this model — a true showstopper!
Get More Information on the Chesterland
Want to see more? Explore all 23 of our log cabin models.
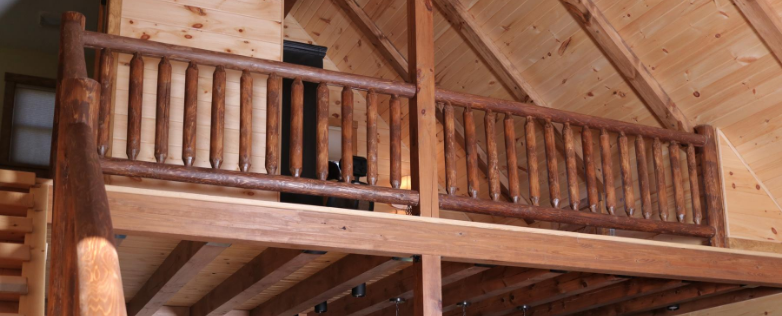
What to Look for in a Log Home Builder
We hope you love our log cabin house plans as they are the basis of so many of our projects. However, the greatest value we offer at Gingrich Builders goes way beyond our designs. We are a full-service log home builder backed with 45 years in the log home industry — that makes a massive difference for our customers.
When a Gingrich log home is built as a turn-key package it means you will not need to worry about scheduling subcontractors or ordering material. To give you the highest quality home, we handle everything from the ground up start to finish.
Learn more about what makes Gingrich stand out as one of the best log home builders.
Discuss Your Favorite Log Home Floor Plans with Us Today
Feeling inspired by one of these log home floor plans? We’d love to have a conversation about building it for you. However, if you’re envisioning something completely different, we can work to create something completely custom for you. Either way, the first step is a consultation to discuss your budget and all of your options.
Related Posts
