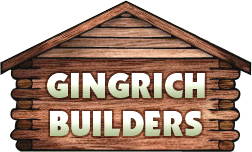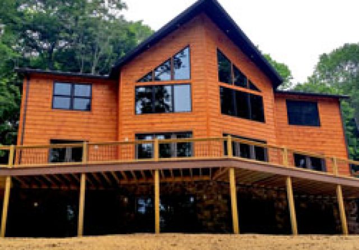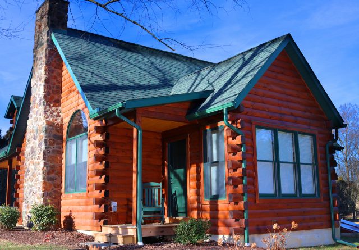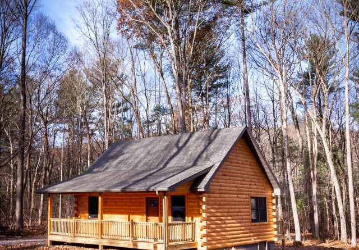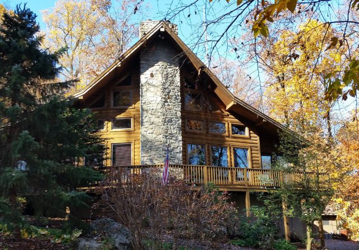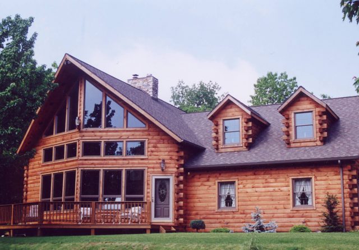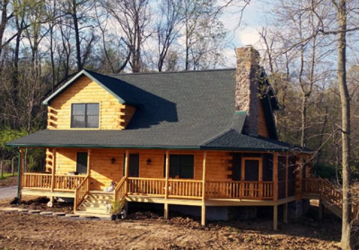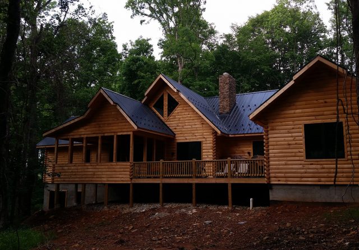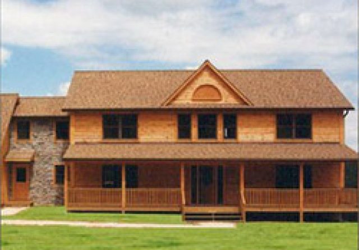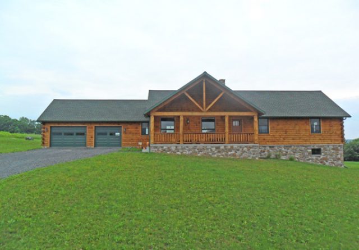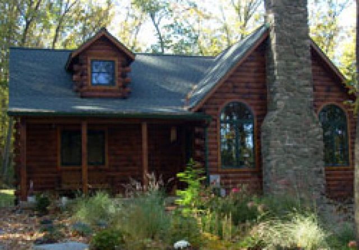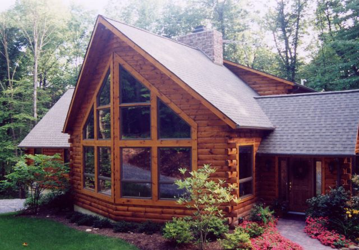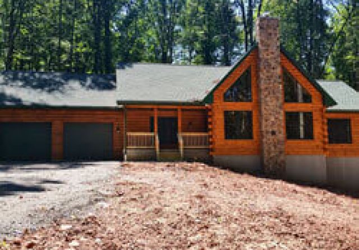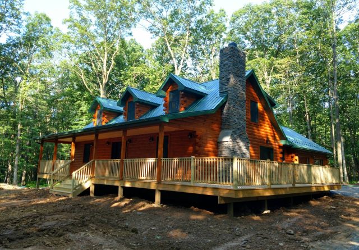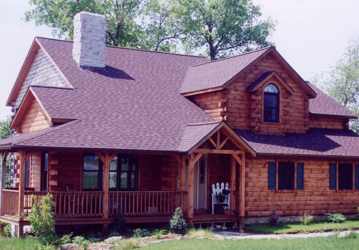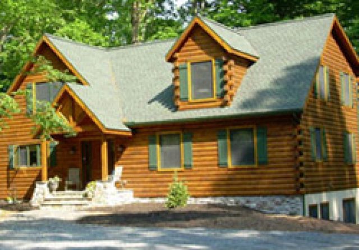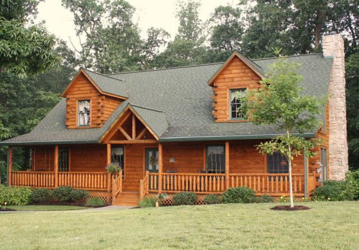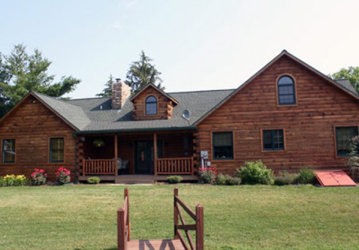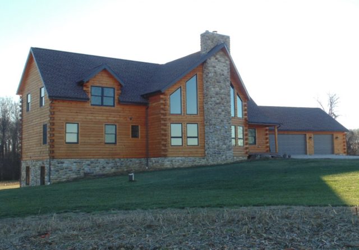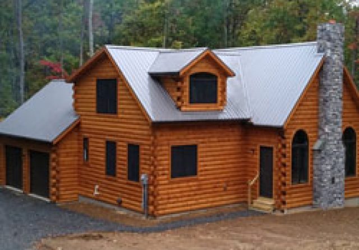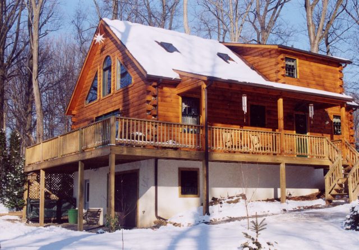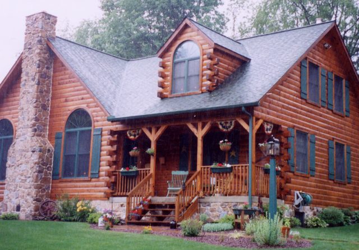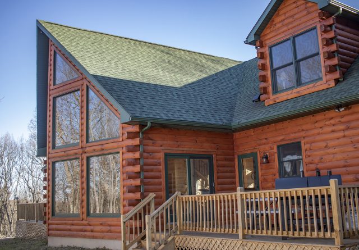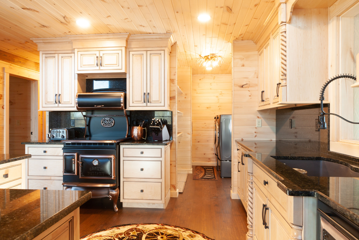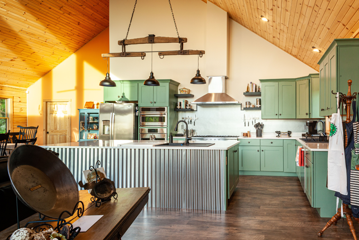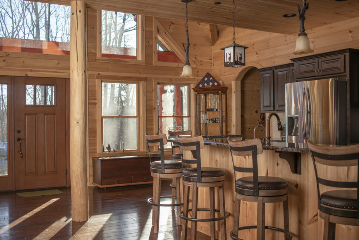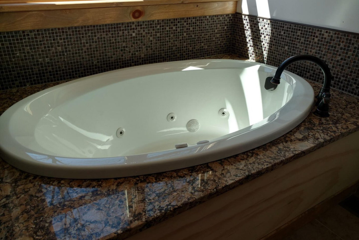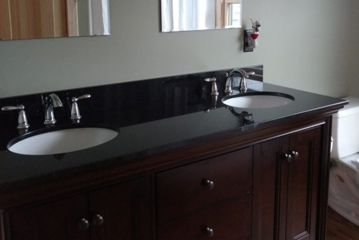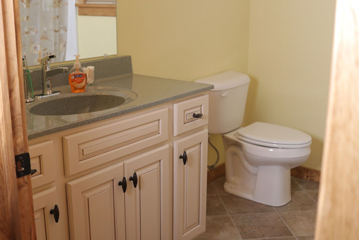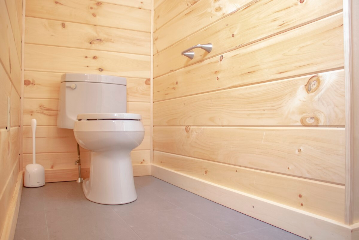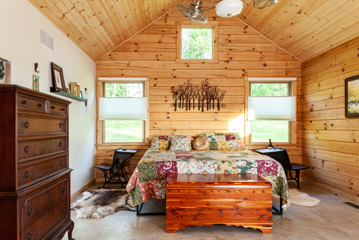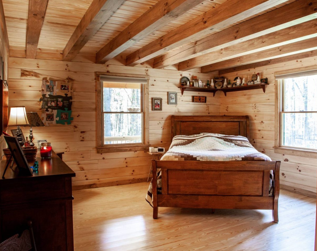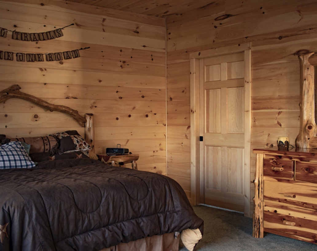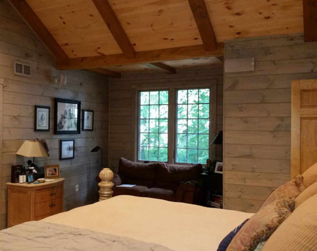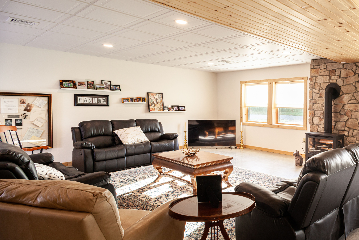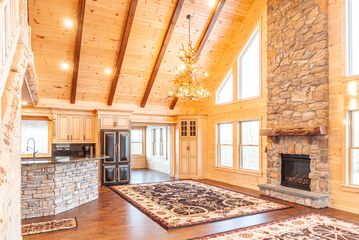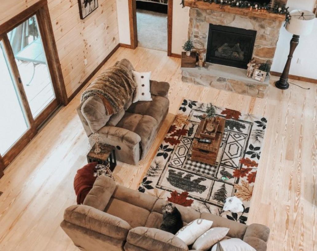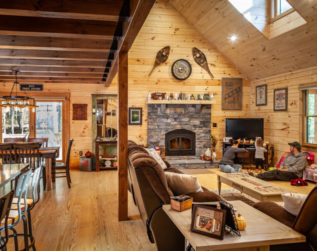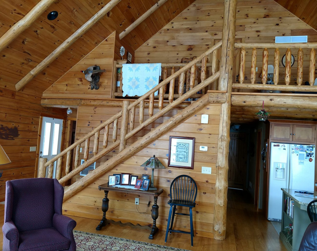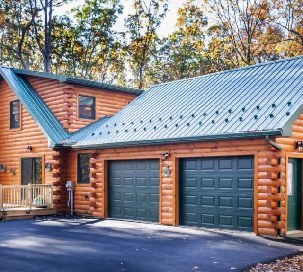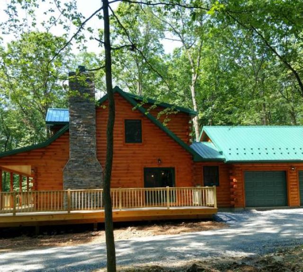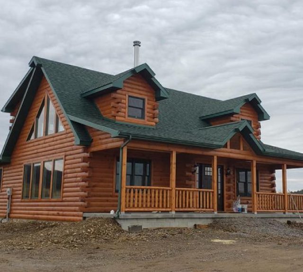Log Home Building Basics: A Room-by-Room Guide for Creating Your Dream Cabin
When building a log home feels like a mountain that’s too hard to climb, you need to tackle it the same way you would a hike: one step at a time.
Although elaborate and luxurious log cabin home buildings are great, sometimes it helps to simply start with the basics!
As a log cabin building company for more than four decades, we’re excited to be sharing some realistic expectations and design essentials every log cabin living room, kitchen, bathroom, and bedroom should have.
Come along on a mini home tour as we walk you through a room-by-room guide for creating your dream log home building!
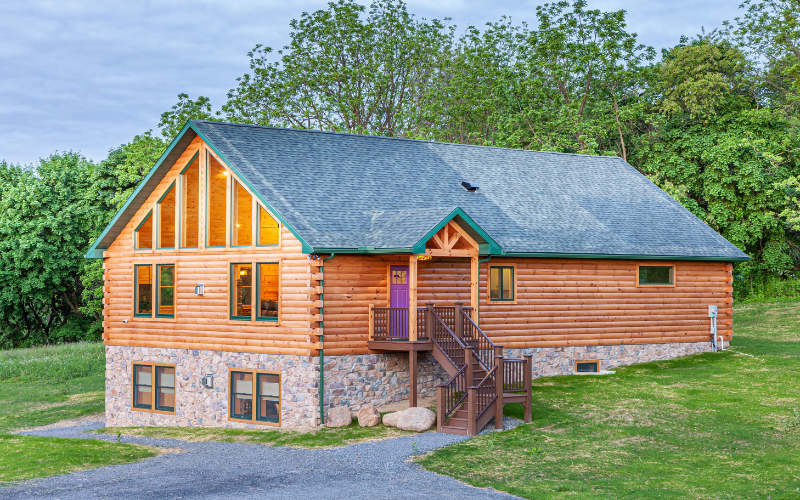
Log Cabin Kitchen Essentials
As the heart of the home, you want to make sure your log cabin kitchen is equipped with all the essentials to make sure your time spent here is stress-free and convenient!
After a good day of fishing, hunting, or gathering, you’ll need plenty of clean countertop space to prepare your catch. This is why so many of our log homes have open floor plans: to provide ample space for kitchen islands!
Likewise, if you plan on spending your weekends in your log home building with friends or family, you’ll want room to prepare large meals. Nothing makes cooking and baking more fun than good company and modern appliances!
Log Cabin Kitchen Essentials Checklist:
- Spacious kitchen island
- Open layout floorplan
- Plenty of countertop space
- Tall cabinets for maximum storage space
- Modern appliances
- BONUS: Wine and beer storage!
Rustic Log Cabin Bathroom Basics
Most log home buildings have at least one, but most have two – that’s right, we’re talking about bathrooms! With a guest bathroom on the main floor, and oftentimes an upscale master bathroom attached to the primary suite, there are a handful of rustic log cabin bathroom basics to consider when building your home.
One of the most important staples to include in a log cabin bathroom is, of course, the toilet. Additionally, you’ll want to consider a tub shower to make clean-up for both adults and children easy after a day spent in the outdoors. Lastly, ample storage space is always desired, so try to find a vanity with a cabinet or opt for overhead floating shelves!
Looking to add a little luxury to your rustic log cabin bathroom design? Add a soaking tub! Enjoy peace and serenity at any time of day in your own private spa in the woods.
Rustic Log Cabin Bathroom Basics Checklist:
- Vanity with storage
- Functional toilet or bidet
- Tub-shower
- BONUS: Soaking Tub!
Log Cabin Bedroom Necessities
At the end of a long, fun day, you and your guests want to lay down in a cozy cabin bedroom, not a cramped, cold space!
Fortunately, log cabin bedrooms are one of the few rooms of the home where you can rely heavily on rustic furniture and décor to accomplish a welcoming feel rather than the log cabin construction itself! While a wooden bedframe and dressers can make your log cabin bedroom cheery, we do recommend ensuring each bedroom has plenty of windows – not only to allow in natural light but to appreciate that beautiful view you came here for!
Log Cabin Bedroom Checklist:
- Lots of windows for natural light & nature views
- Rustic furniture & fixtures
- Open layout for furniture & storage
- BONUS: Walk-in closet!
Cozy Log Cabin Living Room Fundamentals
No matter the time of year you’re visiting, log cabin buildings are all about that rustic, cozy aesthetic. Since the great room is the area of the cabin people will organically congregate the most, it’s important to make sure it is an accommodating and welcoming space!
To make your log cabin living room feel large and inviting, try choosing a log home model that comes standard with or allows for the custom addition of skylights and high ceilings. These features, along with plenty of windows, create a naturally lit and joyful atmosphere.
And what is a cozy log cabin living room without a fireplace? This is the PERFECT room to add a gas or wood-burning fireplace since it is usually centrally located in the cabin. For some extra square footage of communal space, consider adding a second-story loft that overlooks your log cabin living room!
Cozy Log Cabin Living Room Checklist:
- Cozy wood burning or gas fireplace
- High ceilings
- Skylights & windows
- BONUS: Cabin loft area!
Learn more about what log cabin great rooms should include!
Log Cabin Building with an Experienced, Creative Team
At Gingrich Builders, we’re proud to be Pennsylvania’s trusted log home builder with over 45 years of experience! You’ll find a large selection of 20+ standard log cabin floor plan models to choose from, as well as the option to custom build your own log home with us.
All of the photos you’ve seen here today come from REAL Gingrich Builders cabins! Whether any of these projects sparked your inspiration or you’re simply ready to get a quote on your dream home, our team is here to help!
We would be happy to give you pricing, tours, and additional information on log home building with us – contact our team now to get started.
If you already own a cabin and are looking to renovate your log cabin kitchen, living room, bathroom, bedroom, or exterior, know that we also offer a variety of cabin restoration and renovation services! Click here to learn more about Cabin Care LLC.
Related Posts
