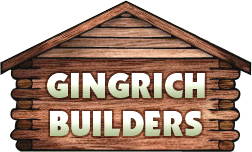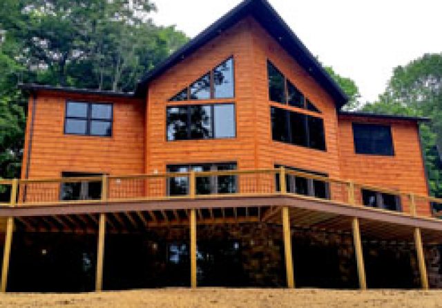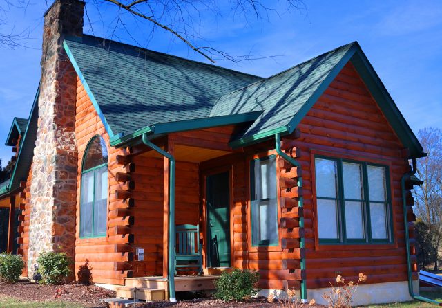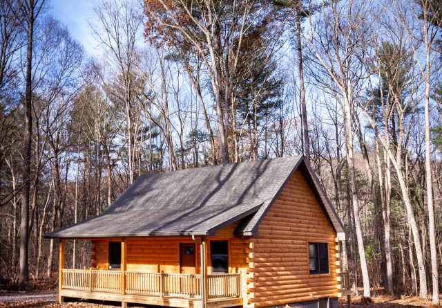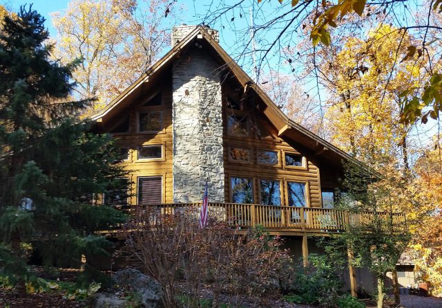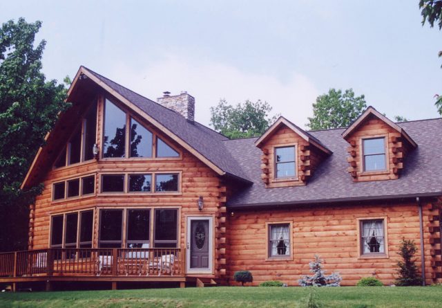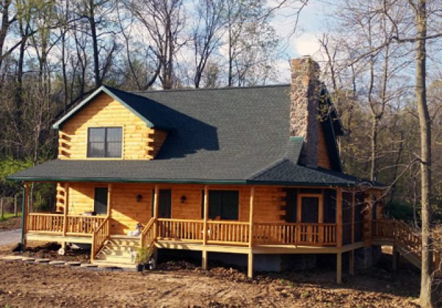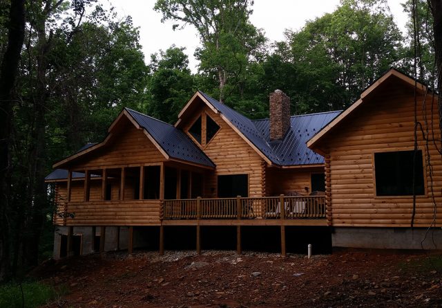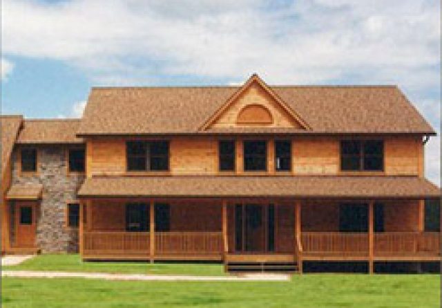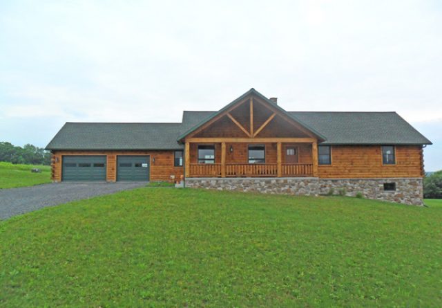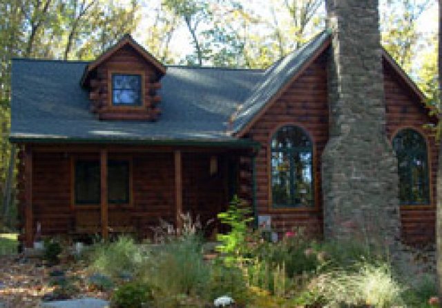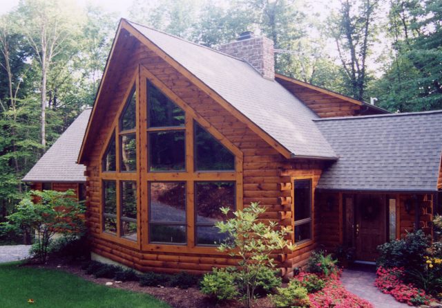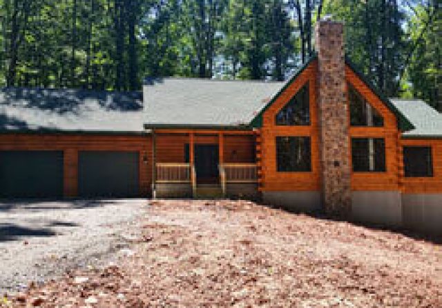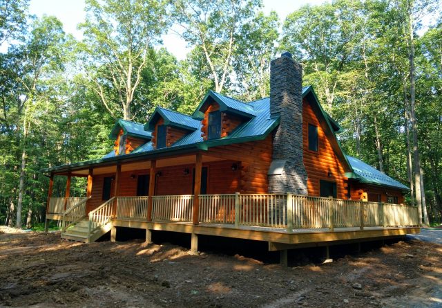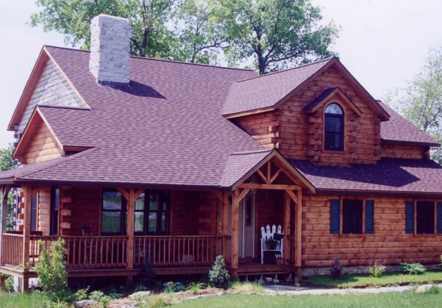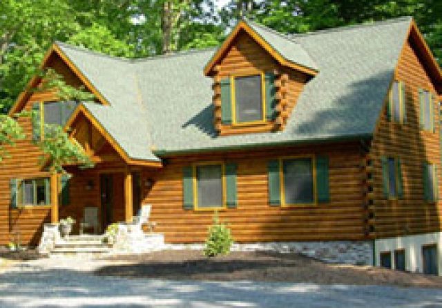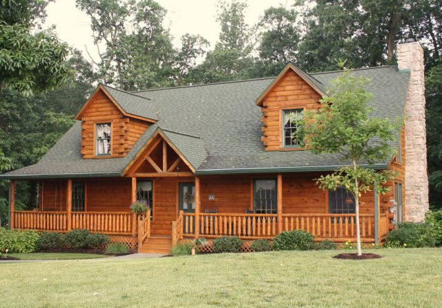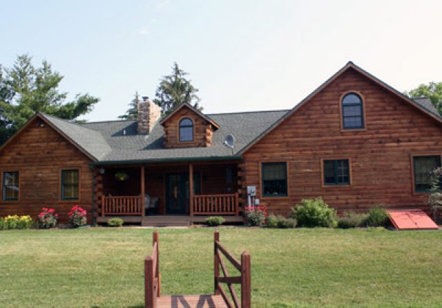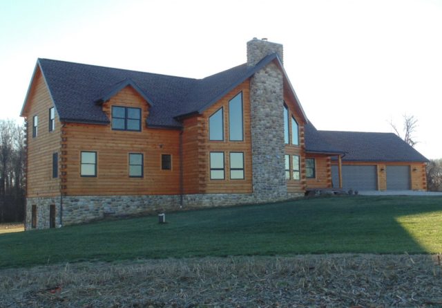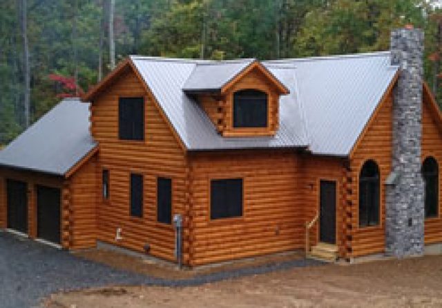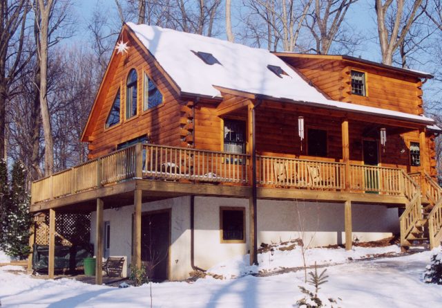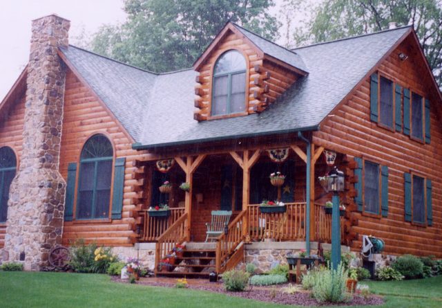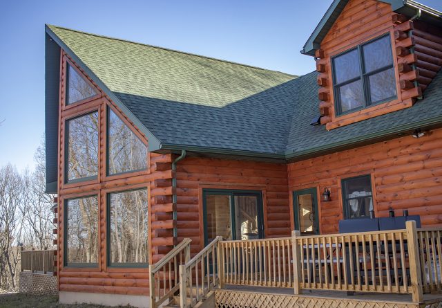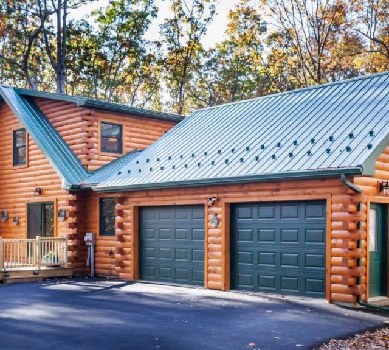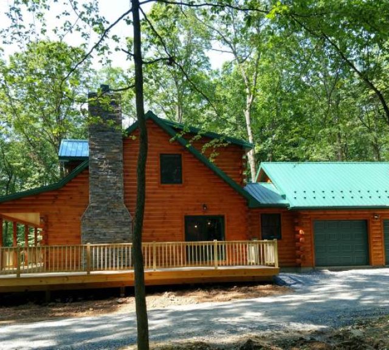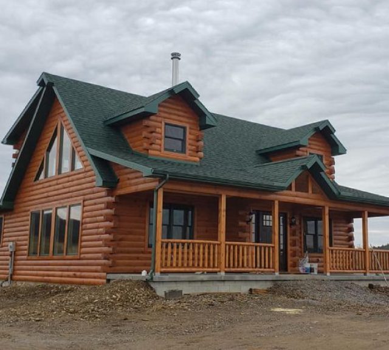Large Log Cabin Floor Plans that You’ll Love
You envision that your log home retreat will be the perfect place for your family and friends. When it comes to building your wooded getaway home, there’s no such thing as too big. When designing your dream log cabin, we encourage you to let your imagination run wild. See our large log home floor plans that are big enough to accommodate the whole family — and then some!
At Gingrich Builders, we’ve been working with homeowners to bring their log home dreams to life for over 40 years. During that time, we’ve built many styles and sizes of log cabins. Discover our popular large log cabin plans that will provide you ample space for everyone.
Big Log Cabin Homes for Every Style
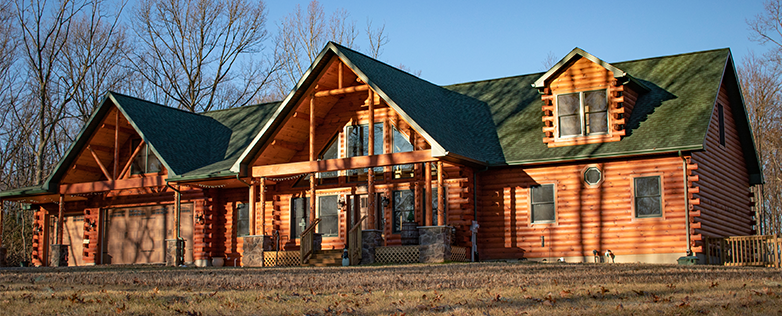
While we can custom-build any home you envision, the first place to start is with one of our tried-and-true floor plans. Here are our 4 favorite large log cabin floor plans:
Chesterland — 3,000 Sq. Ft.Pine Hill — 3,000 Sq. Ft.Everything about the Chesterland is larger-than-life. From the spacious 3 car garage to the 4 separate bedrooms, this is a great house for vacations or year-round living. Plus, the contemporary interior and exterior styling of the Chesterland pairs well with the expansive, open floor plan. This retreat has space to accommodate your family and friends without ever feeling cramped or crowded.
Bradford — 3,165 Sq. Ft.The classic, rustic log cabin — but on a grand scale. While most of our big log cabin homes are built in a more contemporary or modern style, the Pine Hill is a true American cabin. With 4 bedrooms and 3 bathrooms, the Pine Hill floor plan offers ample interior space for multiple families. In addition, this spacious floor plan boasts a library and a must-see, two-floor living room.
Spence — 4,000 Sq. Ft.The Bradford log home isn’t just big on the inside. The home features an expansive outdoor living area in both the front and backyards, a full-wrap-around deck in the front of the home, and a covered or screened-in back porch that puts the emphasis on outdoor living. On the interior you will find 3 bedrooms, 3 full bathrooms and an office, making the Bradford perfect for you and the whole family.
Think of this enormous log cabin home as your personal ski lodge. At 4,000 square feet, the Spence is the most spacious of all our large log home floor plans. The size of the Spence is on full display as soon as you step into the great room and take a look around the expansive floor plan. Plus, with 3 bedrooms and 3½ bathrooms, there’s plenty of space to serve as home base for all of your wood and wilderness adventures.
If you desire a big log cabin home, we recommend you explore all of our different models. You can also take inspiration from a smaller log home and expand it to fit your needs.
Practical Benefits of Big Log Homes
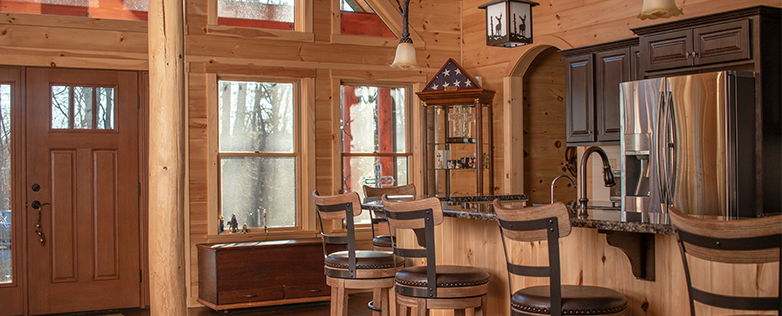
One of the main reasons that our customers tell us that they need to build big is that they want enough space for EVERYONE. While building a large cabin log home will come at a higher price, there are a few practical benefits that make it worthwhile:
- Maximum Storage Space — When you build a big cabin home, you don’t need to worry about where to store your gear and outdoor toys. From the large garages and finished basements to the extra bedrooms, you have more than enough practical storage space.
- Easier to Rent Out for Added Income — A common thing that log homeowners do to earn some extra income is renting out their retreat when they aren’t using it. Whether you want to offer it to the general public or to just friends and family, a bigger log home will draw more vacation interest.
For something totally different — see our small log cabin floor plans.
Start Designing Your Big Log Cabin Floor Plan Today
The first step towards calling your dream “home” is a conversation with Gingrich Builders. Work with our experienced team to select or customize the large log cabin floor plan that captures your imagination and meets your needs.
Contact us for a conversation or to schedule your in-person consultation.
Related Posts
