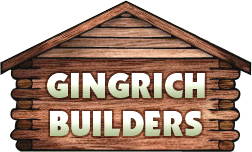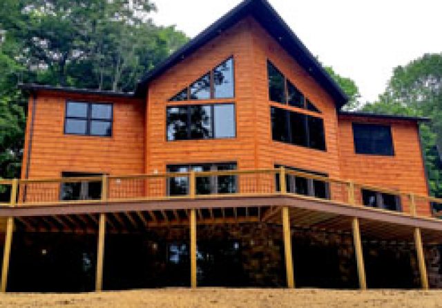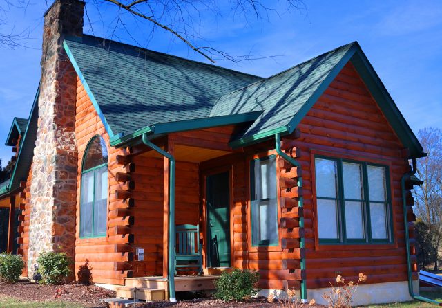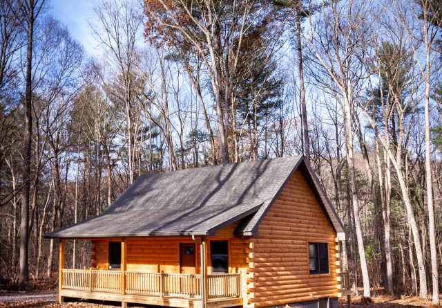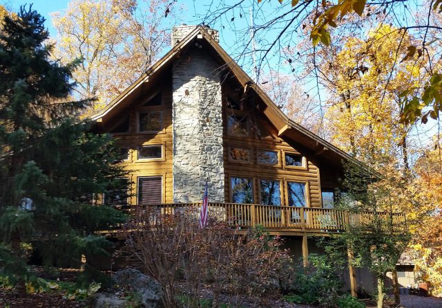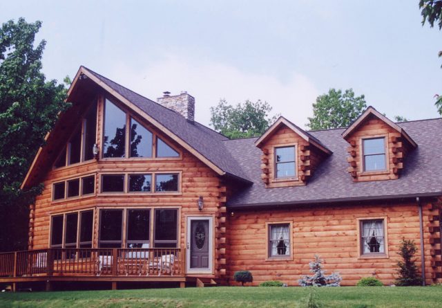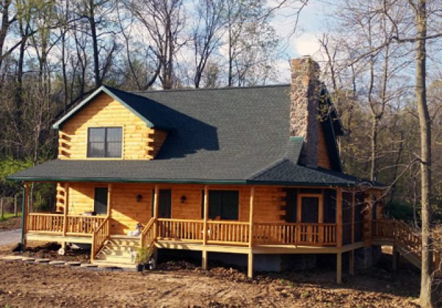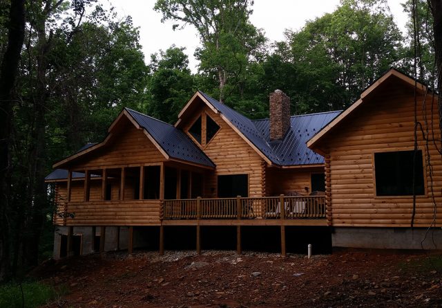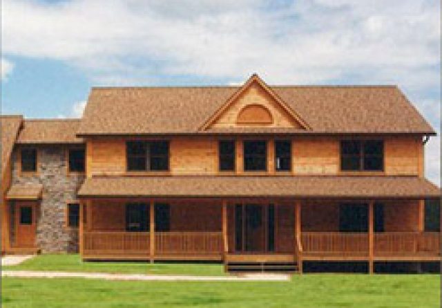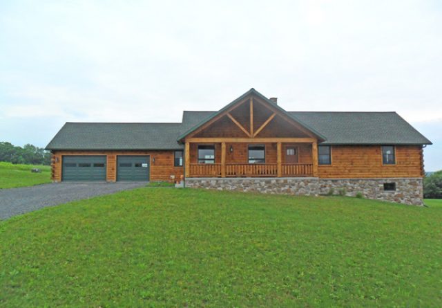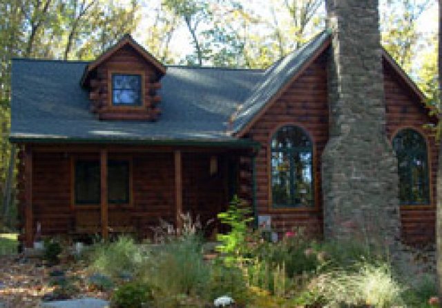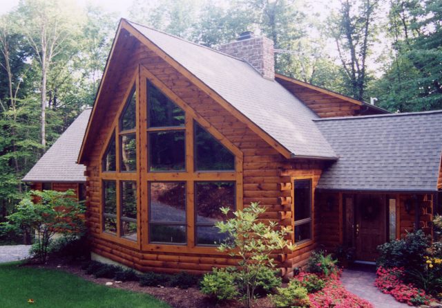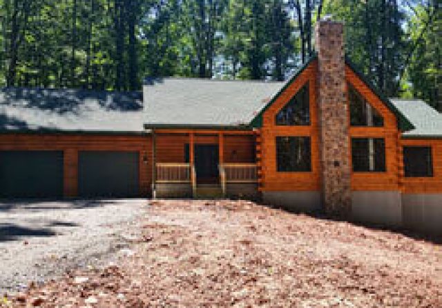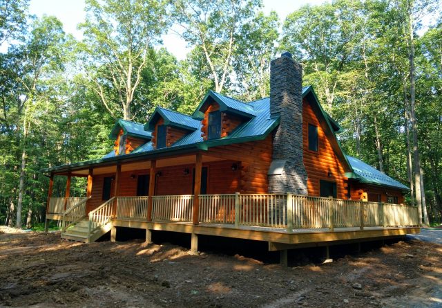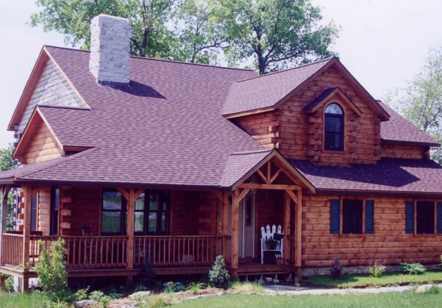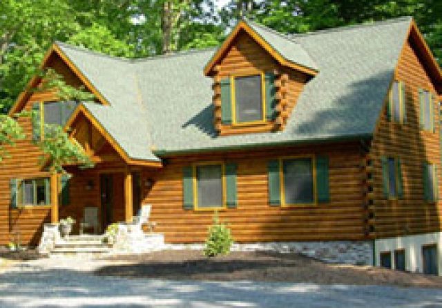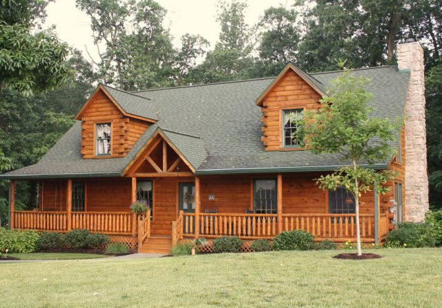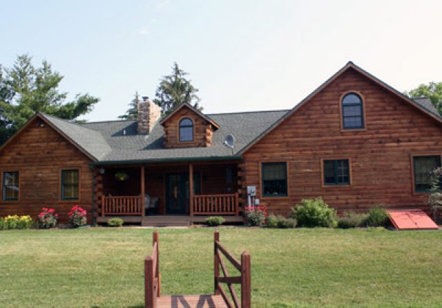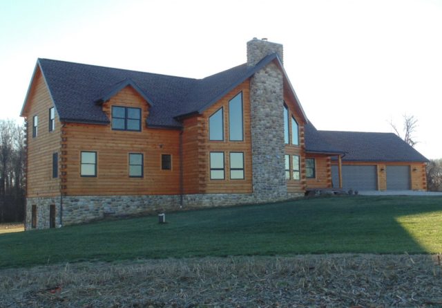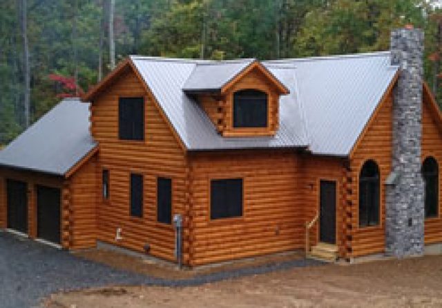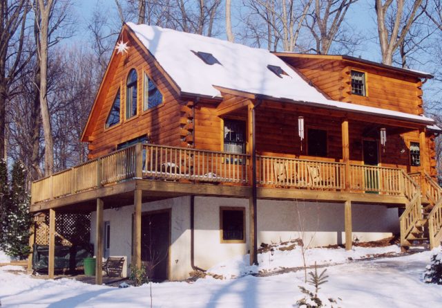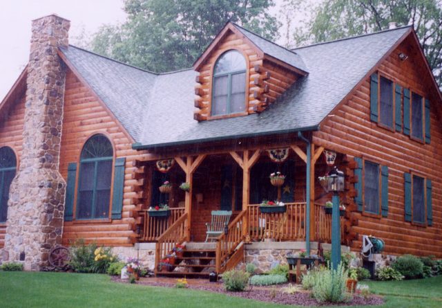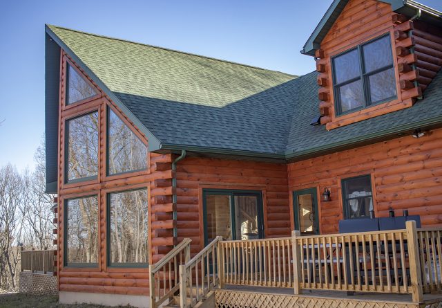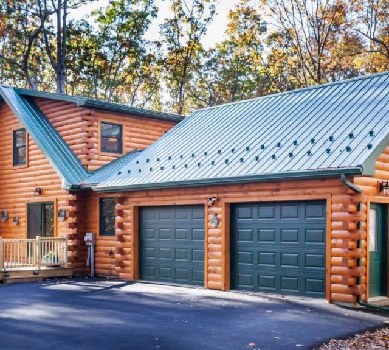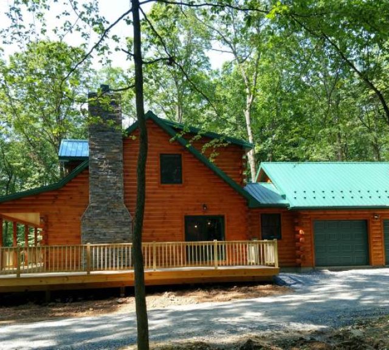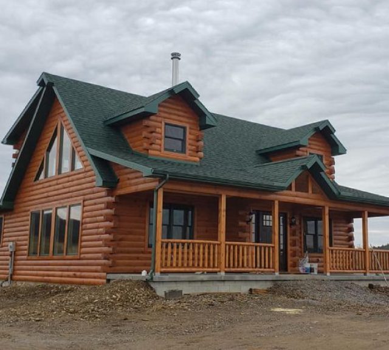Hunting Cabin Ideas & Floor Plans
When it comes to hunting, you’re playing the waiting game. But when it comes to building your cabin, waiting can be the setback that holds you back for YEARS. Finding the perfect land for your hunting passion is hard enough — finding a hunting cabin design shouldn’t be! At Gingrich Builders, we have many hunting cabin floor plans and hunting cabin ideas to spark inspiration and make deciding on a design easy. Let’s make this be the year you finally follow through on building your dream-come-true hunting cabin.
The 4 Things Your Hunting Cabin Design Needs
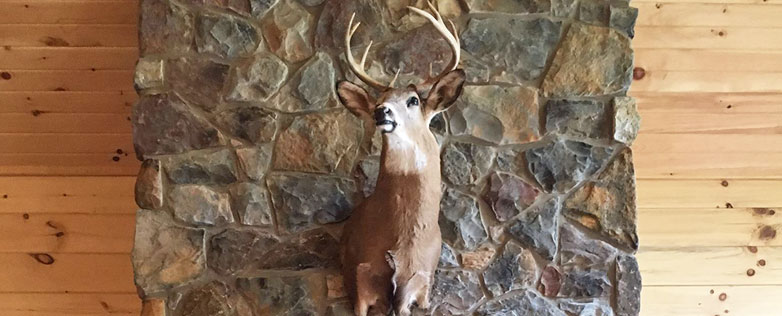
Whether you have hunting cabin ideas running through your mind like deer through a field, or if your creative think tank has been low lately, see the hunting cabin designs that are sure to inspire.
Affordable Hunting Cabins Starting at $185KNo matter what your personal home style is, there are a few things that should be standard with any hunting cabin:
- Room for Everyone — Family comes first, but hunting is a close second. Luckily, with the right hunting cabin design, you can combine these two most important things! When thinking about hunting cabin ideas, consider how many people you’d like to bring with you on your adventures. Allow that to impact the number of bedrooms, bathrooms, and storage spaces in your hunting cabin floor plan.
TIP: To conserve bedroom space, try bunk beds! Kids love them, and they’re a practical way to maximize square footage in your hunting cabin design. - Storage for Everything — Let’s face it — hunting is no small task. Without the right tools and toys, your trip can be unsuccessful, unproductive, or flat out not fun. The perfect hunting cabin idea won’t force you to bring less of what you need, but will instead store all you own inside! Between the basement, garage, closets, and cabinets, you should have room for all of your ATV’s, guns, and other supplies that make hunting successful and fun.
- A Trophy Room — You work hard for your hunt, so what better place to show them off than on the land you got them? A hunting cabin floor plan isn’t complete if it doesn’t have space to show off your trophies. Saving space to serve as a trophy room is a hunting cabin idea to note.
- Maintenance-Free Materials — While you love the time you spend at your cabin in the woods, most of your days are spent in your main home. That means you won’t be around to notice or take care of the maintenance that’s needed. We recommend opting for maintenance-free materials when custom building your hunting cabin. This includes a metal roof and composite decking for your outdoor space — both of these require significantly less work than traditional options.
Best Hunting Cabin Floor Plans from Gingrich Builders
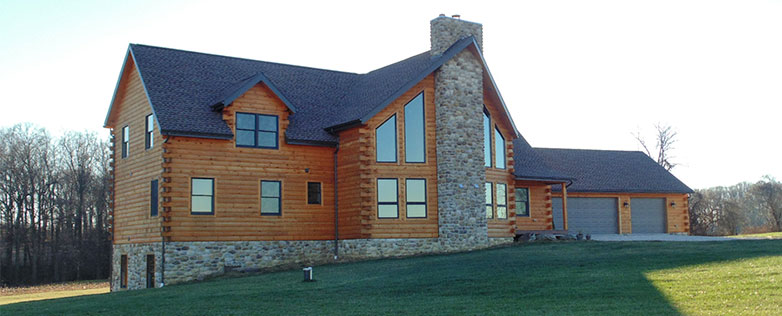
At Gingrich Builders, we love log cabins like you love hunting season. We have over 45 models of log cabin floor plans to choose from. While any Gingrich log home could be turned into your perfect cabin design, here are our top 3 picks for hunting cabins:
ChesterlandRoyerFor the avid hunter who wants to take all their family and friends along on the trip with them, the Chesterland hunting cabin design is the best option. Ample space, huge storage opportunities and over 3,000 square feet means there’s enough space for all your people AND hunting necessities! The best features of the Chesterland hunting cabin floor plan include:
- Large square footage
- 2-story cabin with loft
- 4 grand bedrooms
- 3.5 bathrooms
- 3-car garage
- Epic great room (with ample room for mounts)
Blue RidgeIf you have the “less is more” type of mindset, you might want to consider the Royer floor plan. With modest square footage, this hunting cabin is designed to encourage more outdoor enjoyment — from hunting all morning to relaxing on the wrap-around deck. A few of our favorite features are:
- Humbly-sized square footage
- 2 bedrooms
- 2 bathrooms
- Standard wrap-around deck and porch
- Garage
Designed for comfort, built for families, the Blue Ridge hunting cabin floor plan is one of our most popular hunting cabin designs. With a simple layout and single-story floor plan, there’s enough room for everyone in your inner circle without being too much. Hunters love the Blue Ridge floor plan because of its:
- Modest-sized hunting cabin
- 3 bedrooms
- 2 bathrooms
- Big closet for storage
- Oversized 2-car garage
Explore Gingrich Builders’ Hunting Cabin Ideas in Person
To learn more about our hunting cabin designs and floor plans, the first step is contacting us through our website or phone. From there, we will be more than happy to help you sort through all your hunting cabin ideas and create the ideal retreat for you, your family and friends. However, if you want to see what it feels like to spend your days in a real log home, visit our showroom. Don’t wait another day — your perfect log cabin home is waiting for you!
Related Posts
